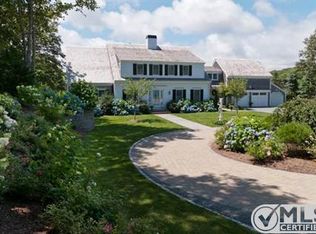Sold for $4,395,000 on 08/15/24
$4,395,000
356 Stage Harbor Road, Chatham, MA 02633
5beds
4,000sqft
Single Family Residence
Built in 2024
0.47 Acres Lot
$4,651,200 Zestimate®
$1,099/sqft
$6,583 Estimated rent
Home value
$4,651,200
$4.19M - $5.16M
$6,583/mo
Zestimate® history
Loading...
Owner options
Explore your selling options
What's special
Affording coastal luxury and quality of design, this new construction residence takes advantage of an exceptional location along '' the Chatham loop'' and is also moments to the Village and Oyster Pond Beach. Meticulous choice of finishes combined with spacious proportions and a light filled open layout create an ambiance of tranquility. The great room sets the stage boasting oversize windows and doors, with outdoor access and an elegant gas fireplace. A sophisticated designer chef's kitchen is designed for function and convivial gatherings with a large center island, top of the line appliances, laundry and half bath. The layout offers versatility with an adjoining formal dining room that can be conformed to a family room. The first floor primary suite incorporates extra comfort with a sitting area, and a full bath that blends natural stone, tile and wood craftsmanship - a theme that is carried throughout. The second level reveals a dramatic open balcony sitting room marked by an architectural window. There are three sumptuous en suite bedrooms including the second floor primary suite. There is a detached one car garage with an electric vehicle charger and a guest suite above, housing the fifth bedroom which features a balcony overlooking the professionally landscaped grounds, large stone patio and outdoor shower. The yard offers pool potential. Additional amenities include a first and second floor laundry, full house generator and irrigation. This is a spectacular 2024 spring offering.
Zillow last checked: 8 hours ago
Listing updated: October 01, 2025 at 11:12pm
Listed by:
Chris Rhinesmith 617-967-0987,
Compass Massachusetts, LLC
Bought with:
Terri Morris, 9052639
Berkshire Hathaway HomeServices Robert Paul Properties
Source: CCIMLS,MLS#: 22401315
Facts & features
Interior
Bedrooms & bathrooms
- Bedrooms: 5
- Bathrooms: 6
- Full bathrooms: 5
- 1/2 bathrooms: 1
Primary bedroom
- Description: Flooring: Wood,Door(s): Sliding
- Features: Walk-In Closet(s), Office/Sitting Area
- Level: First
- Area: 278.25
- Dimensions: 17.5 x 15.9
Bedroom 2
- Description: Flooring: Wood
- Features: Private Full Bath, Walk-In Closet(s), Closet
- Level: Second
- Area: 216
- Dimensions: 18 x 12
Bedroom 3
- Description: Flooring: Wood
- Features: Private Full Bath, Closet
- Level: Second
- Area: 222.4
- Dimensions: 13.9 x 16
Bedroom 4
- Description: Flooring: Wood
- Features: Private Full Bath, Walk-In Closet(s)
- Level: Second
- Area: 204.36
- Dimensions: 13.1 x 15.6
Primary bathroom
- Features: Private Full Bath
Dining room
- Description: Flooring: Wood
- Features: Shared Half Bath
- Level: First
- Area: 157.56
- Dimensions: 18.11 x 8.7
Kitchen
- Description: Flooring: Wood
- Features: Kitchen Island, Shared Half Bath, Upgraded Cabinets
- Level: First
- Area: 246.33
- Dimensions: 11.9 x 20.7
Living room
- Description: Fireplace(s): Gas,Flooring: Wood,Door(s): Sliding
- Features: Private Half Bath
- Level: First
- Area: 389.76
- Dimensions: 22.4 x 17.4
Heating
- Has Heating (Unspecified Type)
Cooling
- Central Air
Appliances
- Included: Dishwasher, Washer, Range Hood, Refrigerator, Gas Range, Microwave, Gas Water Heater
- Laundry: Laundry Room, Built-Ins, First Floor
Features
- Recessed Lighting
- Flooring: Wood
- Doors: Sliding Doors
- Basement: Full,Interior Entry
- Number of fireplaces: 1
- Fireplace features: Gas
Interior area
- Total structure area: 4,000
- Total interior livable area: 4,000 sqft
Property
Parking
- Total spaces: 1
- Parking features: Garage, Open
- Garage spaces: 1
- Has uncovered spaces: Yes
Features
- Stories: 2
- Patio & porch: Patio
- Exterior features: Outdoor Shower
Lot
- Size: 0.47 Acres
- Features: In Town Location, Shopping, Cleared, Level
Details
- Parcel number: 13B3011
- Zoning: R40
- Special conditions: None
Construction
Type & style
- Home type: SingleFamily
- Architectural style: Cape Cod
- Property subtype: Single Family Residence
Materials
- Shingle Siding
- Foundation: Concrete Perimeter, Poured
- Roof: Asphalt, Pitched
Condition
- Actual, New Construction
- New construction: Yes
- Year built: 2024
Utilities & green energy
- Sewer: Public Sewer
Community & neighborhood
Location
- Region: Chatham
Other
Other facts
- Road surface type: Paved
Price history
| Date | Event | Price |
|---|---|---|
| 8/15/2024 | Sold | $4,395,000$1,099/sqft |
Source: | ||
| 7/7/2024 | Pending sale | $4,395,000$1,099/sqft |
Source: | ||
| 5/20/2024 | Price change | $4,395,000-7.5%$1,099/sqft |
Source: | ||
| 4/2/2024 | Listed for sale | $4,750,000+265.4%$1,188/sqft |
Source: | ||
| 1/6/2023 | Sold | $1,300,000-13%$325/sqft |
Source: | ||
Public tax history
| Year | Property taxes | Tax assessment |
|---|---|---|
| 2025 | $9,182 +114.3% | $2,646,000 +120.5% |
| 2024 | $4,284 +11.7% | $1,200,000 +21.4% |
| 2023 | $3,836 -16% | $988,700 |
Find assessor info on the county website
Neighborhood: 02633
Nearby schools
GreatSchools rating
- 7/10Monomoy Regional Middle SchoolGrades: 5-7Distance: 0.3 mi
- 5/10Monomoy Regional High SchoolGrades: 8-12Distance: 5.4 mi
- 7/10Chatham Elementary SchoolGrades: K-4Distance: 0.9 mi
Schools provided by the listing agent
- District: Monomoy
Source: CCIMLS. This data may not be complete. We recommend contacting the local school district to confirm school assignments for this home.
Sell for more on Zillow
Get a free Zillow Showcase℠ listing and you could sell for .
$4,651,200
2% more+ $93,024
With Zillow Showcase(estimated)
$4,744,224