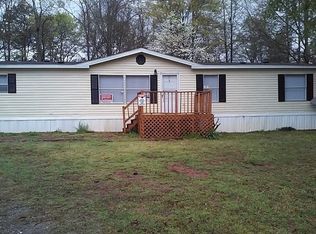Closed
$731,000
356 Spruill Bridge Rd, Temple, GA 30179
4beds
3,053sqft
Single Family Residence
Built in 2025
4.32 Acres Lot
$736,600 Zestimate®
$239/sqft
$3,260 Estimated rent
Home value
$736,600
$656,000 - $825,000
$3,260/mo
Zestimate® history
Loading...
Owner options
Explore your selling options
What's special
Welcome to the Helmsley Park at Spruill Bridge Estates! This stunning 4BR/3.5BA new construction home by KMC Homes sits on 4.32 private acres and offers 3,053 SF of thoughtfully designed living space. Enjoy timeless curb appeal with board & batten siding, stone accents, cedar-wrapped columns, and stained tongue & groove porch ceilings. Inside features include beams in the family room and owner's suite, LVP flooring on the main, electric fireplace, shaker cabinetry, quartz countertops, and stainless appliances including a custom hood and microwave/oven combo. The owner's retreat boasts a spa-style bath with freestanding tub, frameless tile shower, and custom walk-in closet. Energy-efficient upgrades include spray foam insulation, LP gas tankless water heater, and electric HVAC. Sodded yard, professional landscaping, and a builder's warranty included! Home is under construction, completion time est. July 2025. Drive by is ok.
Zillow last checked: 8 hours ago
Listing updated: September 05, 2025 at 06:44am
Listed by:
Suzette Abramson 678-900-9378,
Lokation Real Estate LLC
Bought with:
Chelsea Haynes, 439865
Atlanta Communities
Source: GAMLS,MLS#: 10541686
Facts & features
Interior
Bedrooms & bathrooms
- Bedrooms: 4
- Bathrooms: 4
- Full bathrooms: 3
- 1/2 bathrooms: 1
- Main level bathrooms: 2
- Main level bedrooms: 3
Kitchen
- Features: Kitchen Island, Pantry, Walk-in Pantry
Heating
- Central, Propane
Cooling
- Ceiling Fan(s), Central Air, Electric
Appliances
- Included: Cooktop, Dishwasher, Electric Water Heater, Microwave, Oven/Range (Combo), Stainless Steel Appliance(s)
- Laundry: Mud Room
Features
- Beamed Ceilings, Double Vanity, High Ceilings, Master On Main Level, Separate Shower, Soaking Tub, Split Bedroom Plan, Tile Bath, Tray Ceiling(s), Vaulted Ceiling(s), Walk-In Closet(s)
- Flooring: Tile, Vinyl
- Basement: None
- Attic: Pull Down Stairs
- Number of fireplaces: 1
- Fireplace features: Family Room, Gas Log, Gas Starter
- Common walls with other units/homes: No Common Walls
Interior area
- Total structure area: 3,053
- Total interior livable area: 3,053 sqft
- Finished area above ground: 3,053
- Finished area below ground: 0
Property
Parking
- Total spaces: 6
- Parking features: Garage, Garage Door Opener, Kitchen Level
- Has garage: Yes
Features
- Levels: One and One Half
- Stories: 1
- Patio & porch: Patio, Porch
Lot
- Size: 4.32 Acres
- Features: Level, Private
Details
- Parcel number: 125 0527
Construction
Type & style
- Home type: SingleFamily
- Architectural style: Craftsman
- Property subtype: Single Family Residence
Materials
- Concrete
- Foundation: Slab
- Roof: Composition
Condition
- New Construction
- New construction: Yes
- Year built: 2025
Details
- Warranty included: Yes
Utilities & green energy
- Sewer: Septic Tank
- Water: Public
- Utilities for property: Cable Available, Electricity Available, Phone Available, Propane, Water Available
Community & neighborhood
Security
- Security features: Carbon Monoxide Detector(s), Smoke Detector(s)
Community
- Community features: None
Location
- Region: Temple
- Subdivision: Spruill Bridge
Other
Other facts
- Listing agreement: Exclusive Right To Sell
- Listing terms: Cash,Conventional,FHA,VA Loan
Price history
| Date | Event | Price |
|---|---|---|
| 9/4/2025 | Sold | $731,000+4.4%$239/sqft |
Source: | ||
| 7/15/2025 | Pending sale | $699,900$229/sqft |
Source: | ||
| 7/8/2025 | Price change | $699,900-3.4%$229/sqft |
Source: | ||
| 6/12/2025 | Listed for sale | $724,900$237/sqft |
Source: | ||
Public tax history
Tax history is unavailable.
Neighborhood: 30179
Nearby schools
GreatSchools rating
- 4/10Sharp Creek Elementary SchoolGrades: PK-5Distance: 4.2 mi
- 5/10Temple Middle SchoolGrades: 6-8Distance: 3.6 mi
- 6/10Temple High SchoolGrades: 9-12Distance: 2.6 mi
Schools provided by the listing agent
- Elementary: Sharp Creek
- Middle: Temple
- High: Temple
Source: GAMLS. This data may not be complete. We recommend contacting the local school district to confirm school assignments for this home.
Get a cash offer in 3 minutes
Find out how much your home could sell for in as little as 3 minutes with a no-obligation cash offer.
Estimated market value$736,600
Get a cash offer in 3 minutes
Find out how much your home could sell for in as little as 3 minutes with a no-obligation cash offer.
Estimated market value
$736,600
