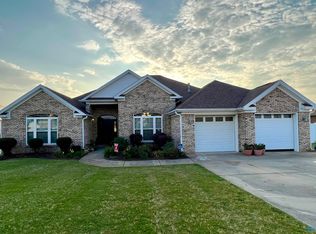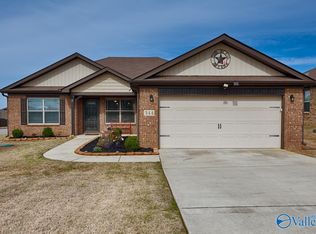Open floor plan with kitchen, breakfast area and family room all flowing into each other. Additional room could be formal dining room, den or library. All facts to be verified by lessee prior to signing lease.783.3299) for lease info. Lease managed and executed by Real Property Management. $250 pet fee per pet.
This property is off market, which means it's not currently listed for sale or rent on Zillow. This may be different from what's available on other websites or public sources.

