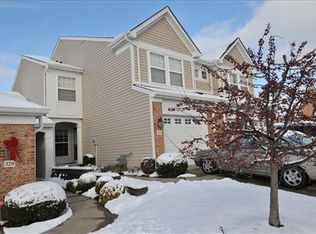Convenient to 275 and US27! Minutes from downtown, schools, and shopping! Hancock floor plan, ranch style living, has nearly 2600 square feet of living space which includes: 3 bedrooms, 2.5 baths, main floor master, main floor also has 11' ceilings, 9' lower level ceiling, natural lighting galore, large kitchen with breakfast nook and pantry, dining room, finished 2 car garage with room for tool/sport storage, new expansive upper deck, new expanded lower-level concrete patio, new roof. Meticulously kept community. Shadow Lake community amenities include clubhouse, fitness area, lake/fishing pond, swimming pool. Convenient to the expressway close to schools close to shopping and restaurants, Campbell County Schools - Cline Elementary. HOA $315/mo includes care and maintenance of community, residential water, outdoor maintenance, mulch in the spring, gutter cleaning, etc.. City of Cold Spring does an excellent job maintaining roads during cold season!
This property is off market, which means it's not currently listed for sale or rent on Zillow. This may be different from what's available on other websites or public sources.
