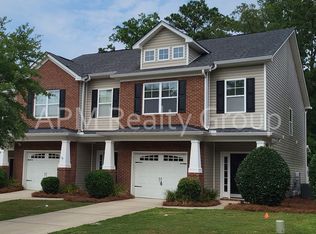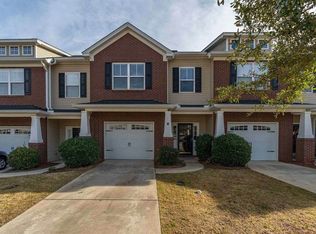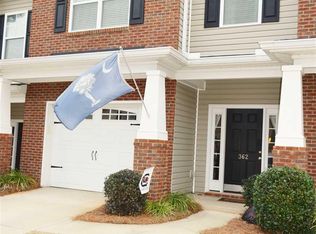Affordable low maintenance living in the HEART OF LEXINGTON! End Unit - Convenient to shopping/dining and zoned for award winning schools. Features include GRANITE+ STAINLESS kitchen w/ wrap around BAR + EAT-IN opens to great room with laminate floors. Enjoy the outdoors in the PRIVATE, fenced backyard with PATIO. All bedrooms up, spacious master offers DUAL VANITY, WALK IN CLOSET, and GARDEN TUB. One owner home. This is a must see! Buyer to verify sqft.
This property is off market, which means it's not currently listed for sale or rent on Zillow. This may be different from what's available on other websites or public sources.


