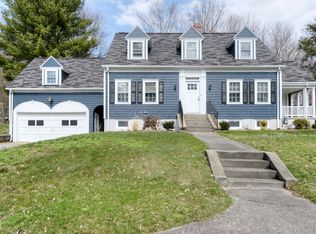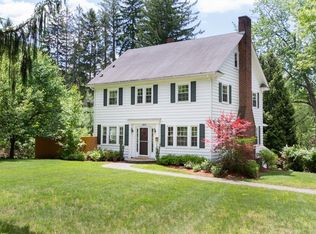SALISBURY STREET - Desireable LOCATION in Worcester! Spacious and meticulously maintained 4 bedroom/3.5 bath colonial with attached 2 car garage on corner lot. This home features hardwood floors throughout, granite countertops in the kitchen, spacious living room with working fireplace, formal dining area for family gatherings, inviting open entryway leading to 3 bedrooms on second floor and a finished walk in attic with a bathroom on the third level. This home comes with 2 working fireplaces and a three season sunny enclosed porch off to the side overlooking the beautifully landscaped lawn that comes complete with a sprinkler system. The owners have taken pride in this home. Renovations in 2011 include the roof, bathrooms, hardwood flooring in the kitchen, new stove-top, new windows. Finished basement includes a living and entertainment area with very cool built in seats around fireplace and TV area. Don't miss out on this perfect home in the perfect location!
This property is off market, which means it's not currently listed for sale or rent on Zillow. This may be different from what's available on other websites or public sources.

