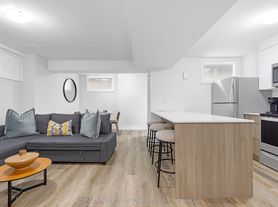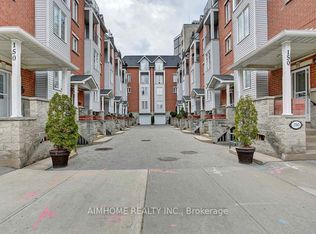Welcome to this stunning, newly renovated upper unit in the heart of Toronto's West End. Bright and spacious, this beautiful home offers three generous bedrooms, thoughtfully designed living spaces, and modern finishes throughout. Natural light fills every room, creating a warm and inviting atmosphere ideal for comfortable family living or sharing with roommates. Enjoy direct access to the shared backyard, as well as a private walk-out to a large deck on the third floor - the perfect spot to unwind or take in the afternoon sun. Located on a quiet residential street, the home is just moments from Dufferin Mall, Brockton Village, and Little Portugal, with parks, restaurants, groceries, and transit all nearby. A rare find that combines space, style, and an unbeatable location - this home truly has it all.
IDX information is provided exclusively for consumers' personal, non-commercial use, that it may not be used for any purpose other than to identify prospective properties consumers may be interested in purchasing, and that data is deemed reliable but is not guaranteed accurate by the MLS .
Apartment for rent
C$3,850/mo
356 Saint Clarens Ave, Toronto, ON M6H 3W3
3beds
Price may not include required fees and charges.
Multifamily
Available now
-- Pets
Central air
Ensuite laundry
1 Parking space parking
Natural gas, forced air
What's special
Newly renovated upper unitGenerous bedroomsModern finishes
- 2 days |
- -- |
- -- |
Travel times
Looking to buy when your lease ends?
Consider a first-time homebuyer savings account designed to grow your down payment with up to a 6% match & a competitive APY.
Facts & features
Interior
Bedrooms & bathrooms
- Bedrooms: 3
- Bathrooms: 1
- Full bathrooms: 1
Heating
- Natural Gas, Forced Air
Cooling
- Central Air
Appliances
- Laundry: Ensuite
Property
Parking
- Total spaces: 1
- Details: Contact manager
Features
- Exterior features: Contact manager
Construction
Type & style
- Home type: MultiFamily
- Property subtype: MultiFamily
Utilities & green energy
- Utilities for property: Water
Community & HOA
Location
- Region: Toronto
Financial & listing details
- Lease term: Contact For Details
Price history
Price history is unavailable.

