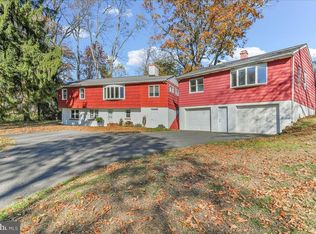Sold for $727,000 on 06/13/25
$727,000
356 Saginaw Rd, New London Township, PA 19352
4beds
2,837sqft
Single Family Residence
Built in 1990
2 Acres Lot
$741,100 Zestimate®
$256/sqft
$3,653 Estimated rent
Home value
$741,100
$697,000 - $786,000
$3,653/mo
Zestimate® history
Loading...
Owner options
Explore your selling options
What's special
Welcome to 356 Saginaw Road, Lincoln University, PA – a remarkable home that combines modern elegance with the tranquility of nature. This spacious 2,836-square-foot residence is set on a sprawling 2 acre lot, offering a serene escape surrounded by the picturesque beauty of farms. As you step inside, you'll be greeted by the rich Brazilian acacia handscraped hardwood floors that flow throughout the home, adding warmth and sophistication. The main level features a convenient first-floor primary bedroom, full bathroom and a half bathroom perfect for those seeking ease and accessibility. Natural light pours in through the newly updated windows, illuminating the freshly painted interiors. The home office is a true highlight, providing a peaceful workspace with views of the outdoors, where you might occasionally spot deer and foxes. The second floor features a large primary bedroom with an ensuite, 2 bedrooms and a full bathroom which offers ample space for relaxation and personal retreats. The outdoor hardscaping is ideal for entertaining, allowing you to host gatherings in a beautiful, natural setting. 356 Saginaw Road is ideally located, offering convenient access to shopping, local dining options and best of all the schools within the Avon Grove School District. This property blends modern comforts with the charm of rural living. Don’t miss the chance to make this exceptional home your own. Schedule a visit today!
Zillow last checked: 8 hours ago
Listing updated: June 13, 2025 at 05:24am
Listed by:
Lisa English 267-266-1010,
Compass Pennsylvania LLC
Bought with:
Denise Evans, RS343613
Beiler-Campbell Realtors-Oxford
Krysten Evans
Beiler-Campbell Realtors-Oxford
Source: Bright MLS,MLS#: PACT2093146
Facts & features
Interior
Bedrooms & bathrooms
- Bedrooms: 4
- Bathrooms: 4
- Full bathrooms: 3
- 1/2 bathrooms: 1
- Main level bathrooms: 2
- Main level bedrooms: 1
Basement
- Area: 0
Heating
- Forced Air, Electric
Cooling
- Central Air, Electric
Appliances
- Included: Microwave, Dishwasher, Double Oven, Stainless Steel Appliance(s), Washer, Dryer, Electric Water Heater
- Laundry: Upper Level
Features
- Flooring: Hardwood
- Windows: Skylight(s)
- Basement: Workshop,Interior Entry,Finished
- Has fireplace: No
Interior area
- Total structure area: 2,837
- Total interior livable area: 2,837 sqft
- Finished area above ground: 2,837
- Finished area below ground: 0
Property
Parking
- Total spaces: 2
- Parking features: Garage Faces Side, Garage Door Opener, Attached
- Attached garage spaces: 2
Accessibility
- Accessibility features: None
Features
- Levels: Two
- Stories: 2
- Patio & porch: Deck, Patio
- Exterior features: Extensive Hardscape, Lighting, Stone Retaining Walls
- Pool features: None
- Has view: Yes
- View description: Trees/Woods
Lot
- Size: 2 Acres
Details
- Additional structures: Above Grade, Below Grade
- Parcel number: 7101 0034
- Zoning: RESIDENTIAL
- Special conditions: Standard
Construction
Type & style
- Home type: SingleFamily
- Architectural style: Cape Cod
- Property subtype: Single Family Residence
Materials
- Vinyl Siding
- Foundation: Crawl Space, Block
Condition
- New construction: No
- Year built: 1990
Utilities & green energy
- Sewer: On Site Septic
- Water: Well
Community & neighborhood
Location
- Region: New London Township
- Subdivision: None Available
- Municipality: NEW LONDON TWP
Other
Other facts
- Listing agreement: Exclusive Right To Sell
- Ownership: Fee Simple
Price history
| Date | Event | Price |
|---|---|---|
| 6/13/2025 | Sold | $727,000+7.7%$256/sqft |
Source: | ||
| 4/22/2025 | Pending sale | $675,000$238/sqft |
Source: | ||
| 4/21/2025 | Listed for sale | $675,000$238/sqft |
Source: | ||
Public tax history
| Year | Property taxes | Tax assessment |
|---|---|---|
| 2025 | $8,511 +1.5% | $207,020 |
| 2024 | $8,385 +1.2% | $207,020 |
| 2023 | $8,281 +0.9% | $207,020 |
Find assessor info on the county website
Neighborhood: 19352
Nearby schools
GreatSchools rating
- 8/10Avon Grove Intermediate SchoolGrades: 3-6Distance: 1.3 mi
- 7/10Fred S Engle Middle SchoolGrades: 7-8Distance: 4.9 mi
- 9/10Avon Grove High SchoolGrades: 9-12Distance: 3.3 mi
Schools provided by the listing agent
- High: Avon Grove
- District: Avon Grove
Source: Bright MLS. This data may not be complete. We recommend contacting the local school district to confirm school assignments for this home.

Get pre-qualified for a loan
At Zillow Home Loans, we can pre-qualify you in as little as 5 minutes with no impact to your credit score.An equal housing lender. NMLS #10287.
Sell for more on Zillow
Get a free Zillow Showcase℠ listing and you could sell for .
$741,100
2% more+ $14,822
With Zillow Showcase(estimated)
$755,922