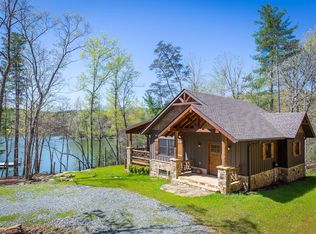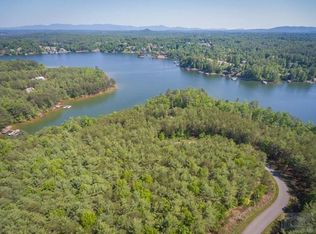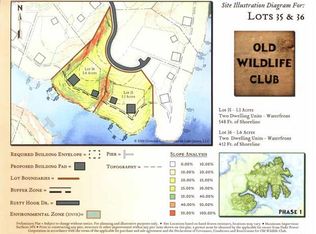Stunning Timber Peg Adirondack inspired home! Beautiful exposed beam ceilings, skylights and a cozy stone fireplace grace the heart of the home. Enjoy cooking for the family in the gourmet kitchen with large island and commercial grade range. Large informal dining area is surrounded by windows to enjoy nature. Small den with fireplace provides a quiet retreat.Enjoy some drinks in built in bar with mini frig/ice maker, barrel sink and built in wine shelves. Two first floor Master suites, one w/ fireplace, rustic and refined bathroom, private office area & access to the covered, screened porch. Large mudroom/laundry also on main level. Upstairs is features 3 bedrooms with built in beds under the eaves, a family/media room and 2 full baths. Full guest bed and bath and large mudroom/laundry also on main level. Take a relaxing short level walk to the double slip dock w/ lifts, jet ski docks & sundeck. Double detached garage w/ built in storage & workshop. Offered turnkey furnished.
This property is off market, which means it's not currently listed for sale or rent on Zillow. This may be different from what's available on other websites or public sources.


