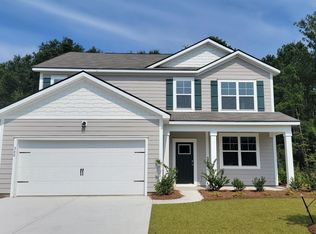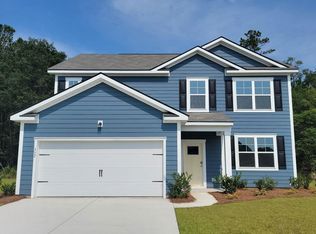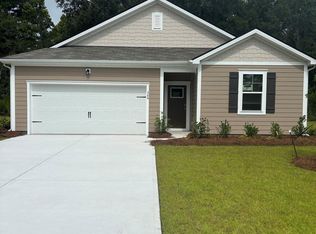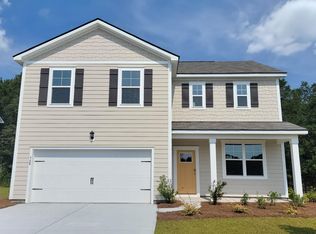Sold for $309,500
$309,500
356 RookRoost Circle, Conway, SC 29526
4beds
2,340sqft
Single Family Residence
Built in 2025
6,969.6 Square Feet Lot
$310,500 Zestimate®
$132/sqft
$2,383 Estimated rent
Home value
$310,500
$292,000 - $329,000
$2,383/mo
Zestimate® history
Loading...
Owner options
Explore your selling options
What's special
Welcome to Ravenloft! Experience this spacious two level home with a large, open concept great room and kitchen providing plenty of room to entertain. Sliding glass doors off the great room lead to the rear covered porch! Granite countertops with breakfast bar, stainless steel Whirlpool appliances and a large walk-in pantry. The first floor also features a flex room that could be a formal dining room, den or office. Your primary bedroom suite awaits upstairs with a huge walk-in closet and very spacious en suite bath with double sinks, 5' shower, and linen closet. Three secondary bedrooms and another full bathroom finish the second level living. This is America's Smart Home! Each of our homes comes with an industry leading smart home technology package that will allow you to control the thermostat, front door light and lock, and video doorbell from your smartphone or with voice commands to Alexa. *Photos are of a similar Galen home. Pictures, photographs, colors, features, and sizes are for illustration purposes only and will vary from the homes as built. Home and community information, including pricing, included features, terms, availability and amenities, are subject to change and prior sale at any time without notice or obligation. Square footage dimensions are approximate. Equal housing opportunity builder.
Zillow last checked: 8 hours ago
Listing updated: August 28, 2025 at 07:09am
Listed by:
Richelle ''Kelly'' H Gallagher 443-632-7553,
DR Horton
Bought with:
Cindy M Cupps, 72075
Realty ONE Group Dockside
Source: CCAR,MLS#: 2506061 Originating MLS: Coastal Carolinas Association of Realtors
Originating MLS: Coastal Carolinas Association of Realtors
Facts & features
Interior
Bedrooms & bathrooms
- Bedrooms: 4
- Bathrooms: 3
- Full bathrooms: 2
- 1/2 bathrooms: 1
Primary bedroom
- Level: Second
Primary bedroom
- Dimensions: 13'x20'
Bedroom 1
- Level: Second
Bedroom 1
- Dimensions: 12'x11'4
Bedroom 2
- Level: Second
Bedroom 2
- Dimensions: 12'x13'
Bedroom 3
- Level: Second
Bedroom 3
- Dimensions: 11'x13'
Dining room
- Dimensions: 14'x10'
Great room
- Dimensions: 14'x14'
Kitchen
- Features: Kitchen Island, Pantry, Stainless Steel Appliances, Solid Surface Counters
Kitchen
- Dimensions: 14'x12'
Other
- Features: Entrance Foyer, Library, Utility Room
Heating
- Central, Electric
Cooling
- Central Air
Appliances
- Included: Dishwasher, Disposal, Microwave, Range, Refrigerator
- Laundry: Washer Hookup
Features
- Attic, Pull Down Attic Stairs, Permanent Attic Stairs, Entrance Foyer, Kitchen Island, Stainless Steel Appliances, Solid Surface Counters
- Flooring: Carpet, Luxury Vinyl, Luxury VinylPlank
- Doors: Insulated Doors
- Attic: Pull Down Stairs,Permanent Stairs
Interior area
- Total structure area: 2,923
- Total interior livable area: 2,340 sqft
Property
Parking
- Total spaces: 4
- Parking features: Attached, Garage, Two Car Garage, Garage Door Opener
- Attached garage spaces: 2
Features
- Levels: Two
- Stories: 2
- Patio & porch: Rear Porch, Front Porch
- Exterior features: Porch
Lot
- Size: 6,969 sqft
- Features: Rectangular, Rectangular Lot
Details
- Additional parcels included: ,
- Parcel number: 27510040024
- Zoning: RES
- Special conditions: None
Construction
Type & style
- Home type: SingleFamily
- Architectural style: Traditional
- Property subtype: Single Family Residence
Materials
- HardiPlank Type
- Foundation: Slab
Condition
- Never Occupied
- New construction: Yes
- Year built: 2025
Details
- Builder model: Lot 15 - Galen C
- Builder name: DR Horton
- Warranty included: Yes
Utilities & green energy
- Water: Public
- Utilities for property: Cable Available, Electricity Available, Phone Available, Sewer Available, Water Available
Green energy
- Energy efficient items: Doors, Windows
Community & neighborhood
Community
- Community features: Golf Carts OK, Long Term Rental Allowed
Location
- Region: Conway
- Subdivision: Ravenloft
HOA & financial
HOA
- Has HOA: Yes
- HOA fee: $82 monthly
- Amenities included: Owner Allowed Golf Cart, Owner Allowed Motorcycle, Pet Restrictions, Tenant Allowed Golf Cart, Tenant Allowed Motorcycle
- Services included: Association Management, Common Areas, Trash
Other
Other facts
- Listing terms: Cash,Conventional,FHA,VA Loan
Price history
| Date | Event | Price |
|---|---|---|
| 8/22/2025 | Sold | $309,500-3.3%$132/sqft |
Source: | ||
| 7/7/2025 | Contingent | $319,990-0.1%$137/sqft |
Source: | ||
| 7/1/2025 | Price change | $320,165+0.1%$137/sqft |
Source: | ||
| 3/18/2025 | Price change | $319,990-8.3%$137/sqft |
Source: | ||
| 3/11/2025 | Listed for sale | $348,773$149/sqft |
Source: | ||
Public tax history
Tax history is unavailable.
Neighborhood: 29526
Nearby schools
GreatSchools rating
- 5/10Homewood Elementary SchoolGrades: PK-5Distance: 3.9 mi
- 4/10Whittemore Park Middle SchoolGrades: 6-8Distance: 6.7 mi
- 5/10Conway High SchoolGrades: 9-12Distance: 5.9 mi
Schools provided by the listing agent
- Elementary: Homewood Elementary School
- Middle: Whittemore Park Middle School
- High: Conway High School
Source: CCAR. This data may not be complete. We recommend contacting the local school district to confirm school assignments for this home.
Get pre-qualified for a loan
At Zillow Home Loans, we can pre-qualify you in as little as 5 minutes with no impact to your credit score.An equal housing lender. NMLS #10287.
Sell with ease on Zillow
Get a Zillow Showcase℠ listing at no additional cost and you could sell for —faster.
$310,500
2% more+$6,210
With Zillow Showcase(estimated)$316,710



