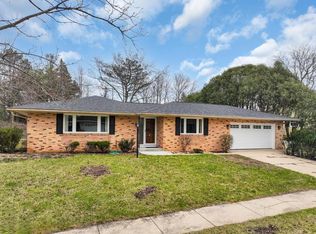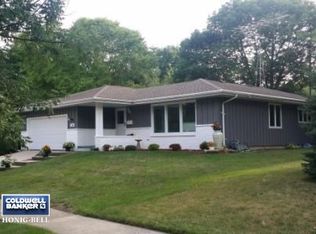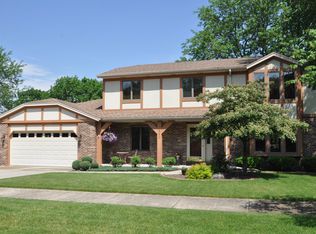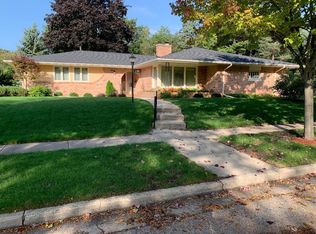Closed
$392,200
356 Robins RUN, Burlington, WI 53105
5beds
3,488sqft
Single Family Residence
Built in 1973
0.44 Acres Lot
$411,500 Zestimate®
$112/sqft
$2,930 Estimated rent
Home value
$411,500
$370,000 - $461,000
$2,930/mo
Zestimate® history
Loading...
Owner options
Explore your selling options
What's special
There's room for everyone in this 5 bed, 4 bath home in the City of Burlington! A one owner, well-loved property in an ideal location. The main level features a large, eat-in kitchen, huge living room and dining room, family room, laundry area and half bath. Upstairs you'll find 5 bedrooms, 2 large full baths and closets galore! The lower level is partially finished with a rec room, half bath and access to the spacious 2.5 car garage. Enjoy the outdoors in your spacious, private back/side yard, screened in back porch and on your charming front porch. Call today for your private showing of this beautiful Burlington home.
Zillow last checked: 8 hours ago
Listing updated: January 07, 2026 at 03:15am
Listed by:
Julie Gesteland,
Coldwell Banker Realty
Bought with:
Garrin S Horwitz
Source: WIREX MLS,MLS#: 1914844 Originating MLS: Metro MLS
Originating MLS: Metro MLS
Facts & features
Interior
Bedrooms & bathrooms
- Bedrooms: 5
- Bathrooms: 3
- Full bathrooms: 2
- 1/2 bathrooms: 2
Primary bedroom
- Level: Upper
- Area: 280
- Dimensions: 20 x 14
Bedroom 2
- Level: Upper
- Area: 176
- Dimensions: 16 x 11
Bedroom 3
- Level: Upper
- Area: 169
- Dimensions: 13 x 13
Bedroom 4
- Level: Upper
- Area: 169
- Dimensions: 13 x 13
Bedroom 5
- Level: Upper
- Area: 100
- Dimensions: 10 x 10
Bathroom
- Features: Tub Only, Master Bedroom Bath: Tub/Shower Combo, Master Bedroom Bath, Shower Over Tub
Dining room
- Level: Main
- Area: 156
- Dimensions: 12 x 13
Family room
- Level: Main
- Area: 208
- Dimensions: 16 x 13
Kitchen
- Level: Main
- Area: 260
- Dimensions: 20 x 13
Living room
- Level: Main
- Area: 260
- Dimensions: 20 x 13
Heating
- Natural Gas, Forced Air
Cooling
- Central Air
Appliances
- Included: Dishwasher, Disposal, Dryer, Microwave, Oven, Range, Refrigerator, Washer, Water Softener
Features
- Pantry, Walk-In Closet(s)
- Basement: Full,Partially Finished
Interior area
- Total structure area: 3,488
- Total interior livable area: 3,488 sqft
- Finished area above ground: 2,688
- Finished area below ground: 800
Property
Parking
- Total spaces: 2
- Parking features: Basement Access, Garage Door Opener, Attached, 2 Car
- Attached garage spaces: 2
Features
- Levels: Two
- Stories: 2
Lot
- Size: 0.44 Acres
- Features: Sidewalks
Details
- Parcel number: 206031931072090
- Zoning: Residential
Construction
Type & style
- Home type: SingleFamily
- Architectural style: Colonial
- Property subtype: Single Family Residence
Materials
- Aluminum Siding
Condition
- 21+ Years
- New construction: No
- Year built: 1973
Utilities & green energy
- Sewer: Public Sewer
- Water: Public
- Utilities for property: Cable Available
Community & neighborhood
Location
- Region: Burlington
- Municipality: Burlington
Price history
| Date | Event | Price |
|---|---|---|
| 6/23/2025 | Sold | $392,200-12.7%$112/sqft |
Source: | ||
| 5/5/2025 | Contingent | $449,000$129/sqft |
Source: | ||
| 4/24/2025 | Listed for sale | $449,000$129/sqft |
Source: | ||
Public tax history
| Year | Property taxes | Tax assessment |
|---|---|---|
| 2024 | $6,045 +5.4% | $434,800 +7.7% |
| 2023 | $5,733 -3.9% | $403,900 +12.7% |
| 2022 | $5,964 +4% | $358,500 +13.6% |
Find assessor info on the county website
Neighborhood: 53105
Nearby schools
GreatSchools rating
- 7/10Dr Edward G Dyer SchoolGrades: PK-6Distance: 0.5 mi
- 9/10Nettie E Karcher SchoolGrades: 6-8Distance: 1.4 mi
- 4/10Burlington High SchoolGrades: 9-12Distance: 2.1 mi
Schools provided by the listing agent
- Middle: Nettie E Karcher
- High: Burlington
- District: Burlington Area
Source: WIREX MLS. This data may not be complete. We recommend contacting the local school district to confirm school assignments for this home.

Get pre-qualified for a loan
At Zillow Home Loans, we can pre-qualify you in as little as 5 minutes with no impact to your credit score.An equal housing lender. NMLS #10287.



