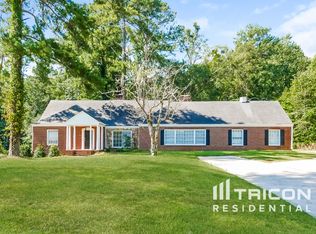Amazing Farmhouse that is Walking Distance to Downtown Fairburn!!! This Stunning Home on over 3 acres is absolute PERFECTION!! 3 Bedrooms, 2 Full Baths, Original Hardwood Floors, Original Molding, 12' Ceilings, Wrap Around Front Porch with original trim, Updated Kitchen, Remodeled Master Bathroom, Remolded Laundry Room, Huge Fenced in backyard and SO MUCH MORE!!!!
This property is off market, which means it's not currently listed for sale or rent on Zillow. This may be different from what's available on other websites or public sources.
