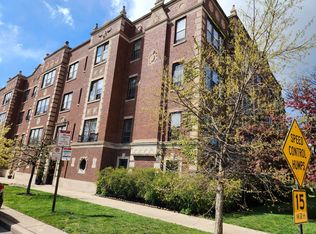Closed
$310,000
356 Ridge Ave APT 5-2, Evanston, IL 60202
2beds
--sqft
Condominium, Single Family Residence
Built in 1928
-- sqft lot
$308,900 Zestimate®
$--/sqft
$2,238 Estimated rent
Home value
$308,900
$284,000 - $337,000
$2,238/mo
Zestimate® history
Loading...
Owner options
Explore your selling options
What's special
Welcome to 356 Ridge Avenue, where historic charm meets contemporary style in the Oakton Historic District of South Evanston. This elegant two-bedroom, two-bathroom home features an expansive split floor plan with beautiful hardwood floors and classic crown molding throughout. With plenty of space to relax or entertain, you'll feel right at home. The formal dining room is perfect for those special dinners, and vintage touches like a decorative fireplace and French doors add a dash of timeless style. Sunshine fills the space, highlighting its unique character. There is one heated garage parking spot included in the price, plus common storage and laundry facilities in the building. Pet-friendly and investor-friendly, this community is run by a great association that keeps everything running smoothly.
Zillow last checked: 8 hours ago
Listing updated: May 29, 2025 at 07:14am
Listing courtesy of:
Camille Canales 773-466-7150,
Compass,
Caroline Kuby,
Compass
Bought with:
Reyna Zhanybekova
Pioneer Realty Group LLC
Source: MRED as distributed by MLS GRID,MLS#: 12312643
Facts & features
Interior
Bedrooms & bathrooms
- Bedrooms: 2
- Bathrooms: 2
- Full bathrooms: 2
Primary bedroom
- Features: Flooring (Hardwood), Window Treatments (Screens, Storm Window(s), Wood Frames)
- Level: Main
- Area: 182 Square Feet
- Dimensions: 14X13
Bedroom 2
- Features: Flooring (Hardwood), Window Treatments (Screens, Storm Window(s), Wood Frames)
- Level: Main
- Area: 132 Square Feet
- Dimensions: 12X11
Dining room
- Features: Flooring (Hardwood), Window Treatments (Screens, Storm Window(s), Wood Frames)
- Level: Main
- Area: 168 Square Feet
- Dimensions: 14X12
Kitchen
- Features: Kitchen (Pantry-Walk-in, Granite Counters), Flooring (Vinyl), Window Treatments (Screens, Storm Window(s), Wood Frames)
- Level: Main
- Area: 88 Square Feet
- Dimensions: 11X8
Living room
- Features: Flooring (Hardwood), Window Treatments (Screens, Storm Window(s), Wood Frames)
- Level: Main
- Area: 280 Square Feet
- Dimensions: 20X14
Heating
- Natural Gas, Radiator(s)
Cooling
- Wall Unit(s)
Appliances
- Included: Range, Microwave, Dishwasher, Refrigerator
- Laundry: Common Area
Features
- Storage, High Ceilings, Separate Dining Room
- Flooring: Hardwood
- Basement: None
- Number of fireplaces: 1
- Fireplace features: Decorative, Living Room
Interior area
- Total structure area: 0
Property
Parking
- Total spaces: 1
- Parking features: Off Alley, Garage Door Opener, Heated Garage, On Site, Garage Owned, Detached, Garage
- Garage spaces: 1
- Has uncovered spaces: Yes
Accessibility
- Accessibility features: No Disability Access
Lot
- Features: Common Grounds
Details
- Additional structures: None
- Additional parcels included: 11301060391088
- Parcel number: 11301060391014
- Special conditions: None
- Other equipment: Intercom, Ceiling Fan(s)
Construction
Type & style
- Home type: Condo
- Property subtype: Condominium, Single Family Residence
Materials
- Brick, Limestone
Condition
- New construction: No
- Year built: 1928
Utilities & green energy
- Electric: Circuit Breakers
- Sewer: Public Sewer, Storm Sewer
- Water: Lake Michigan, Public
Community & neighborhood
Security
- Security features: Carbon Monoxide Detector(s)
Location
- Region: Evanston
HOA & financial
HOA
- Has HOA: Yes
- HOA fee: $411 monthly
- Amenities included: Coin Laundry, Storage, Intercom
- Services included: Heat, Water, Insurance, Exterior Maintenance, Lawn Care, Scavenger, Snow Removal
Other
Other facts
- Listing terms: Conventional
- Ownership: Condo
Price history
| Date | Event | Price |
|---|---|---|
| 5/15/2025 | Sold | $310,000+36.3% |
Source: | ||
| 8/17/2021 | Sold | $227,500-1.1% |
Source: | ||
| 6/23/2021 | Contingent | $230,000 |
Source: | ||
| 6/2/2021 | Listed for sale | $230,000+42% |
Source: | ||
| 7/24/2014 | Sold | $162,000+11.3% |
Source: Agent Provided | ||
Public tax history
| Year | Property taxes | Tax assessment |
|---|---|---|
| 2023 | $4,281 +4.2% | $17,452 |
| 2022 | $4,106 +102.1% | $17,452 +28.8% |
| 2021 | $2,032 -3.8% | $13,550 |
Find assessor info on the county website
Neighborhood: 60202
Nearby schools
GreatSchools rating
- 4/10Oakton Elementary SchoolGrades: K-5Distance: 0.1 mi
- 9/10Chute Middle SchoolGrades: 6-8Distance: 0.4 mi
- 9/10Evanston Twp High SchoolGrades: 9-12Distance: 1.7 mi
Schools provided by the listing agent
- District: 65
Source: MRED as distributed by MLS GRID. This data may not be complete. We recommend contacting the local school district to confirm school assignments for this home.

Get pre-qualified for a loan
At Zillow Home Loans, we can pre-qualify you in as little as 5 minutes with no impact to your credit score.An equal housing lender. NMLS #10287.
Sell for more on Zillow
Get a free Zillow Showcase℠ listing and you could sell for .
$308,900
2% more+ $6,178
With Zillow Showcase(estimated)
$315,078