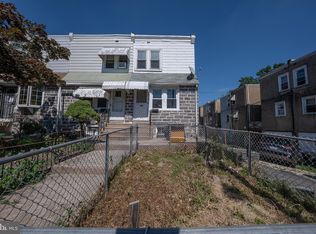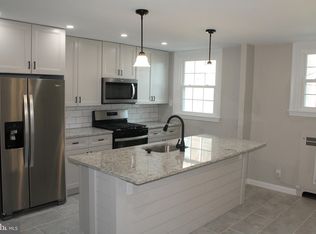Sold for $125,000 on 04/30/23
$125,000
356 Richfield Rd, Upper Darby, PA 19082
2beds
920sqft
Townhouse
Built in 1950
871 Square Feet Lot
$150,900 Zestimate®
$136/sqft
$1,371 Estimated rent
Home value
$150,900
$137,000 - $164,000
$1,371/mo
Zestimate® history
Loading...
Owner options
Explore your selling options
What's special
Welcome to 356 Richfield, single-family home in the heart of Upper Darby. Enter into a bright and spacious living room leading into the dining room and kitchen. The second floor has two bedrooms with good closet space and lots of natural lighting. The basement is partially renovated. Street level walkout basement with one parking spot. Within walking distance to Fresh Grocer, Wawa, local shops and restaurants. Convenient to local transportation; Five to six minutes to 69th street terminal. Fifteen minutes to the airport.
Zillow last checked: 8 hours ago
Listing updated: May 01, 2023 at 07:38am
Listed by:
HASAN YASIN AMIN 215-869-3846,
RE/MAX Preferred - Malvern
Bought with:
Gerald Alston, rs342952
Coldwell Banker Realty
Source: Bright MLS,MLS#: PADE2041948
Facts & features
Interior
Bedrooms & bathrooms
- Bedrooms: 2
- Bathrooms: 1
- Full bathrooms: 1
Basement
- Area: 0
Heating
- Radiator, Natural Gas
Cooling
- None
Appliances
- Included: Cooktop, Refrigerator, Electric Water Heater
- Laundry: In Basement
Features
- Dining Area, Kitchen - Efficiency, Bathroom - Tub Shower
- Flooring: Carpet, Hardwood, Ceramic Tile
- Doors: Storm Door(s)
- Windows: Replacement, Skylight(s)
- Basement: Full,Exterior Entry,Rear Entrance
- Has fireplace: No
Interior area
- Total structure area: 920
- Total interior livable area: 920 sqft
- Finished area above ground: 920
- Finished area below ground: 0
Property
Parking
- Parking features: Concrete, Driveway, Off Street
- Has uncovered spaces: Yes
Accessibility
- Accessibility features: None
Features
- Levels: Two
- Stories: 2
- Patio & porch: Patio
- Exterior features: Sidewalks, Street Lights
- Pool features: None
- Has view: Yes
- View description: Street
Lot
- Size: 871 sqft
- Dimensions: 14.00 x 80.00
- Features: Suburban
Details
- Additional structures: Above Grade, Below Grade
- Parcel number: 16030144200
- Zoning: RES
- Special conditions: Standard
Construction
Type & style
- Home type: Townhouse
- Architectural style: Straight Thru
- Property subtype: Townhouse
Materials
- Frame, Masonry, Brick
- Foundation: Stone
- Roof: Flat
Condition
- New construction: No
- Year built: 1950
Utilities & green energy
- Electric: 100 Amp Service
- Sewer: Public Sewer
- Water: Public
Community & neighborhood
Location
- Region: Upper Darby
- Subdivision: Bywood
- Municipality: UPPER DARBY TWP
Other
Other facts
- Listing agreement: Exclusive Right To Sell
- Listing terms: Cash,Conventional,VA Loan,FHA
- Ownership: Fee Simple
- Road surface type: Paved
Price history
| Date | Event | Price |
|---|---|---|
| 4/30/2023 | Sold | $125,000$136/sqft |
Source: | ||
| 3/5/2023 | Contingent | $125,000$136/sqft |
Source: | ||
| 2/24/2023 | Listed for sale | $125,000-3.8%$136/sqft |
Source: | ||
| 2/8/2023 | Listing removed | $129,900$141/sqft |
Source: | ||
| 1/17/2023 | Listed for sale | $129,900$141/sqft |
Source: | ||
Public tax history
| Year | Property taxes | Tax assessment |
|---|---|---|
| 2025 | $3,178 +3.5% | $72,600 |
| 2024 | $3,070 +1% | $72,600 |
| 2023 | $3,041 +2.8% | $72,600 |
Find assessor info on the county website
Neighborhood: 19082
Nearby schools
GreatSchools rating
- 4/10Bywood El SchoolGrades: 1-5Distance: 0.4 mi
- 3/10Beverly Hills Middle SchoolGrades: 6-8Distance: 0.6 mi
- 3/10Upper Darby Senior High SchoolGrades: 9-12Distance: 1.3 mi
Schools provided by the listing agent
- District: Upper Darby
Source: Bright MLS. This data may not be complete. We recommend contacting the local school district to confirm school assignments for this home.

Get pre-qualified for a loan
At Zillow Home Loans, we can pre-qualify you in as little as 5 minutes with no impact to your credit score.An equal housing lender. NMLS #10287.
Sell for more on Zillow
Get a free Zillow Showcase℠ listing and you could sell for .
$150,900
2% more+ $3,018
With Zillow Showcase(estimated)
$153,918
