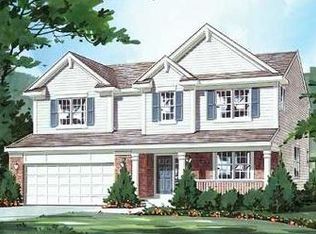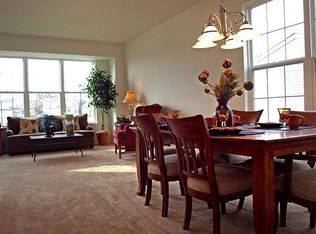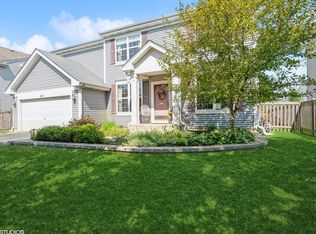Closed
$412,000
356 Purcell Rd, Volo, IL 60073
4beds
2,910sqft
Single Family Residence
Built in 2013
8,276.4 Square Feet Lot
$427,000 Zestimate®
$142/sqft
$3,484 Estimated rent
Home value
$427,000
$384,000 - $474,000
$3,484/mo
Zestimate® history
Loading...
Owner options
Explore your selling options
What's special
-- Multiple Offers Received. Highest and best offers requested by 6 pm on 3/10/25. -- LOOK NO FURTHER! This beautiful home in the popular Symphony Meadows neighborhood is ready for you to move in! From the moment you arrive, the charming front porch welcomes you to this impressive 4 Bedroom, 2 1/2 Bathroom home. Step into the Foyer with new luxury vinyl floors and cozy Living Room. Perfectly suited for the avid entertainer, the updated Kitchen has endless white cabinets, closet pantry, Butler's Pantry, and a massive Center Island with plenty of seating space. The Sunny Dining Area and Family Rooms overlook the large backyard. Further down, you'll find the convenient Main Floor Powder Room and Office Nook, also great for a Kids' Play Area or large Closet. The convenient Mud Room off the 3-Car Tandem Garage has plenty of room for coat and shoe storage. Retreat upstairs to the spacious Master Suite with 2 Walk-In-Closets, Full Bathroom with 2 sinks, soaker tub and and separate shower area. Another Full Bathroom and 3 more spacious Bedrooms upstairs with ample closet space. The Full Unfinished Basement is awaiting your decorating ideas. Updated Kitchen, New Main Floor and Upstairs Hallway Flooring. Interior Freshly Painted. Enjoy the beauty of this gorgeous home, just moments from parks, transportation, and more. Sought after District 118 schools.
Zillow last checked: 8 hours ago
Listing updated: May 22, 2025 at 01:33am
Listing courtesy of:
Nannette Porter 847-651-6671,
@properties Christie's International Real Estate
Bought with:
Tami Hamilton
@properties Christie's International Real Estate
Source: MRED as distributed by MLS GRID,MLS#: 12300851
Facts & features
Interior
Bedrooms & bathrooms
- Bedrooms: 4
- Bathrooms: 3
- Full bathrooms: 2
- 1/2 bathrooms: 1
Primary bedroom
- Features: Bathroom (Full)
- Level: Second
- Area: 234 Square Feet
- Dimensions: 18X13
Bedroom 2
- Level: Second
- Area: 154 Square Feet
- Dimensions: 14X11
Bedroom 3
- Level: Second
- Area: 143 Square Feet
- Dimensions: 13X11
Bedroom 4
- Level: Second
- Area: 176 Square Feet
- Dimensions: 16X11
Dining room
- Level: Main
- Area: 132 Square Feet
- Dimensions: 12X11
Family room
- Level: Main
- Area: 252 Square Feet
- Dimensions: 18X14
Foyer
- Level: Main
- Area: 66 Square Feet
- Dimensions: 11X6
Kitchen
- Features: Kitchen (Eating Area-Breakfast Bar, Island, Pantry-Butler, Pantry-Closet)
- Level: Main
- Area: 165 Square Feet
- Dimensions: 15X11
Laundry
- Level: Second
- Area: 45 Square Feet
- Dimensions: 9X5
Living room
- Level: Main
- Area: 156 Square Feet
- Dimensions: 13X12
Mud room
- Level: Main
- Area: 96 Square Feet
- Dimensions: 16X6
Office
- Level: Main
- Area: 36 Square Feet
- Dimensions: 6X6
Walk in closet
- Level: Second
- Area: 56 Square Feet
- Dimensions: 8X7
Walk in closet
- Level: Second
- Area: 40 Square Feet
- Dimensions: 8X5
Walk in closet
- Level: Second
- Area: 25 Square Feet
- Dimensions: 5X5
Heating
- Natural Gas
Cooling
- Central Air
Appliances
- Included: Range, Microwave, Dishwasher, Refrigerator, Washer, Dryer, Disposal
- Laundry: Upper Level
Features
- Dry Bar, Walk-In Closet(s)
- Basement: Unfinished,Egress Window,Full
Interior area
- Total structure area: 1,188
- Total interior livable area: 2,910 sqft
Property
Parking
- Total spaces: 3
- Parking features: Asphalt, Tandem, On Site, Garage Owned, Attached, Garage
- Attached garage spaces: 3
Accessibility
- Accessibility features: No Disability Access
Features
- Stories: 2
Lot
- Size: 8,276 sqft
- Dimensions: 34X133X51X54X115
Details
- Parcel number: 09111070260000
- Special conditions: None
- Other equipment: Ceiling Fan(s), Sump Pump
Construction
Type & style
- Home type: SingleFamily
- Property subtype: Single Family Residence
Materials
- Vinyl Siding, Stone
- Roof: Asphalt
Condition
- New construction: No
- Year built: 2013
Details
- Builder model: CASCADE
Utilities & green energy
- Sewer: Public Sewer
- Water: Public
Community & neighborhood
Community
- Community features: Park, Curbs, Sidewalks, Street Lights, Street Paved
Location
- Region: Volo
- Subdivision: Symphony Meadows
HOA & financial
HOA
- Has HOA: Yes
- HOA fee: $45 monthly
- Services included: Insurance
Other
Other facts
- Listing terms: Conventional
- Ownership: Fee Simple w/ HO Assn.
Price history
| Date | Event | Price |
|---|---|---|
| 5/5/2025 | Sold | $412,000+4.3%$142/sqft |
Source: | ||
| 3/11/2025 | Contingent | $395,000$136/sqft |
Source: | ||
| 3/6/2025 | Listed for sale | $395,000+41.1%$136/sqft |
Source: | ||
| 5/29/2014 | Sold | $280,000$96/sqft |
Source: | ||
Public tax history
| Year | Property taxes | Tax assessment |
|---|---|---|
| 2023 | $10,470 -9.8% | $124,831 +17.1% |
| 2022 | $11,612 +2.5% | $106,640 0% |
| 2021 | $11,328 +2% | $106,679 +11% |
Find assessor info on the county website
Neighborhood: 60073
Nearby schools
GreatSchools rating
- 7/10Robert Crown SchoolGrades: K-5Distance: 2.2 mi
- 5/10Matthews Middle SchoolGrades: 6-8Distance: 2.4 mi
- 8/10Wauconda High SchoolGrades: 9-12Distance: 3.9 mi
Schools provided by the listing agent
- Elementary: Robert Crown Elementary School
- Middle: Matthews Middle School
- High: Wauconda Comm High School
- District: 118
Source: MRED as distributed by MLS GRID. This data may not be complete. We recommend contacting the local school district to confirm school assignments for this home.
Get a cash offer in 3 minutes
Find out how much your home could sell for in as little as 3 minutes with a no-obligation cash offer.
Estimated market value$427,000
Get a cash offer in 3 minutes
Find out how much your home could sell for in as little as 3 minutes with a no-obligation cash offer.
Estimated market value
$427,000


