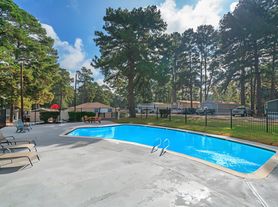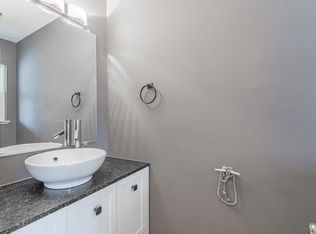This updated Lake Livingston townhome is the one you have been searching for! Located just 10 minutes from downtown Trinity, it's both convenient and secluded. Located in the restricted Peach Island community. It features a beautiful lake view, including a downstairs covered porch and an upstairs covered deck. Like to fish? You're only steps away from the subdivision fishing pier! Beautifully updated with stainless appliances, granite countertops, glass-bowl bathroom sink and more!
Copyright notice - Data provided by HAR.com 2022 - All information provided should be independently verified.
Townhouse for rent
$1,500/mo
Fees may apply
356 Peach Island Rd, Trinity, TX 75862
2beds
1,100sqft
Price may not include required fees and charges. Learn more|
Townhouse
Available now
Electric, ceiling fan
Electric dryer hookup laundry
Assigned parking
Electric
What's special
Beautiful lake viewGranite countertopsDownstairs covered porchUpstairs covered deckGlass-bowl bathroom sink
- 5 days |
- -- |
- -- |
Zillow last checked: 8 hours ago
Listing updated: February 05, 2026 at 03:12pm
Travel times
Looking to buy when your lease ends?
Consider a first-time homebuyer savings account designed to grow your down payment with up to a 6% match & a competitive APY.
Facts & features
Interior
Bedrooms & bathrooms
- Bedrooms: 2
- Bathrooms: 2
- Full bathrooms: 1
- 1/2 bathrooms: 1
Heating
- Electric
Cooling
- Electric, Ceiling Fan
Appliances
- Included: Dishwasher, Microwave, Oven, Range, Refrigerator
- Laundry: Electric Dryer Hookup, Hookups, Washer Hookup
Features
- 2 Bedrooms Down, Ceiling Fan(s), Primary Bed - 1st Floor
- Flooring: Carpet, Linoleum/Vinyl
Interior area
- Total interior livable area: 1,100 sqft
Property
Parking
- Parking features: Assigned
- Details: Contact manager
Features
- Stories: 2
- Exterior features: 1 Living Area, 2 Bedrooms Down, Assigned, Cleared, Electric Dryer Hookup, Heating: Electric, Lake Front, Living Area - 2nd Floor, Living/Dining Combo, Lot Features: Cleared, Waterfront, No Garage, Pier, Primary Bed - 1st Floor, Seawall, Utility Room, View Type: Lake, Washer Hookup, Waterfront
- Has water view: Yes
- Water view: Waterfront
- On waterfront: Yes
Details
- Parcel number: 0475004015
Construction
Type & style
- Home type: Townhouse
- Property subtype: Townhouse
Condition
- Year built: 1974
Community & HOA
Location
- Region: Trinity
Financial & listing details
- Lease term: 12 Months
Price history
| Date | Event | Price |
|---|---|---|
| 2/2/2026 | Listed for rent | $1,500$1/sqft |
Source: | ||
| 12/23/2025 | Listing removed | $165,000$150/sqft |
Source: | ||
| 10/6/2025 | Price change | $165,000-2.9%$150/sqft |
Source: | ||
| 8/19/2025 | Price change | $169,900-5.6%$154/sqft |
Source: | ||
| 7/8/2025 | Listed for sale | $179,900$164/sqft |
Source: | ||
Neighborhood: 75862
Nearby schools
GreatSchools rating
- 2/10Lansberry Elementary SchoolGrades: PK-5Distance: 5.7 mi
- 2/10Trinity J High SchoolGrades: 6-8Distance: 4.4 mi
- 4/10Trinity High SchoolGrades: 9-12Distance: 4.4 mi

