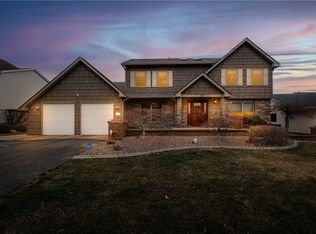Pristine 4 bedroom, 2 1/2 bath Colonial, modern updated kitchen & baths, fireplaced family room, formal dining room, sprawling living room, gleaming hardwoods, new hi efficiency furnace and a/c in 2013, new 30 year roof in 2004, vinyl siding, partially finished basement, deck, shed. Move in condition! Show & sell! (Sq' per town record)
This property is off market, which means it's not currently listed for sale or rent on Zillow. This may be different from what's available on other websites or public sources.
