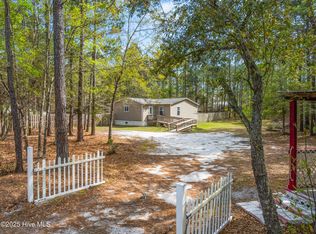Sold for $452,000
$452,000
356 Old Folkstone Road, Holly Ridge, NC 28445
3beds
2,017sqft
Single Family Residence
Built in 1960
1.87 Acres Lot
$456,600 Zestimate®
$224/sqft
$2,134 Estimated rent
Home value
$456,600
$420,000 - $498,000
$2,134/mo
Zestimate® history
Loading...
Owner options
Explore your selling options
What's special
Discover this beautifully maintained 3-bedroom, 3-bathroom home, full of character and charm, situated on 1.87 acres in the heart of Holly Ridge — just minutes from the beach, local shopping, and dining. Built in 1960, this home offers the perfect blend of timeless style and modern upgrades. Step inside to a newly updated kitchen featuring beautiful new countertops and all new appliances and all appliances convey. Enjoy the spacious layout, ideal for entertaining or relaxing in comfort. Outside, you'll be greeted by a gorgeous concrete driveway, new concrete sidewalk, and a well-maintained front and back porch. The lush landscape includes an outdoor shower, a cozy fire pit area, and plenty of space to enjoy coastal Carolina living at its best. Seller is offering $13,000 seller concession with accepted offer and a standard 210 Home Warranty. Grab your favorite agent or give me a call to see this beautiful property.
Zillow last checked: 8 hours ago
Listing updated: October 14, 2025 at 01:45pm
Listed by:
Alesia K Hendrix 336-830-1803,
Coldwell Banker Sea Coast Advantage
Bought with:
Ernesta Harrell, 293135
Coldwell Banker Allied Real Es
Source: Hive MLS,MLS#: 100511451 Originating MLS: Jacksonville Board of Realtors
Originating MLS: Jacksonville Board of Realtors
Facts & features
Interior
Bedrooms & bathrooms
- Bedrooms: 3
- Bathrooms: 3
- Full bathrooms: 3
Primary bedroom
- Level: Main
- Dimensions: 16 x 16.4
Bedroom 2
- Level: Second
- Dimensions: 11 x 11.4
Bedroom 3
- Level: Second
- Dimensions: 13.4 x 11.4
Bathroom 1
- Description: Guest Bathroom
- Level: Main
- Dimensions: 5 x 8
Bathroom 2
- Description: Primary Bathroom
- Level: Main
- Dimensions: 9.6 x 6.5
Dining room
- Level: Main
- Dimensions: 11 x 10.6
Kitchen
- Level: Main
- Dimensions: 11 x 12.5
Laundry
- Level: Main
- Dimensions: 9.9 x 5.8
Living room
- Level: Main
- Dimensions: 27.5 x 15.6
Office
- Description: Flex/Office
- Level: Second
- Dimensions: 11 x 11.6
Other
- Description: Loft
- Level: Second
- Dimensions: 7 x 11.6
Heating
- Heat Pump
Cooling
- Central Air
Appliances
- Included: Electric Oven, Built-In Microwave, Washer, Refrigerator, Dryer, Dishwasher
Features
- Master Downstairs, Walk-in Closet(s), Bookcases, Ceiling Fan(s), Walk-in Shower, Walk-In Closet(s)
- Flooring: LVT/LVP, Carpet, Tile
- Basement: None
- Attic: Access Only,Pull Down Stairs
Interior area
- Total structure area: 2,017
- Total interior livable area: 2,017 sqft
Property
Parking
- Total spaces: 1
- Parking features: Workshop in Garage, Shared Driveway, Gravel, Concrete
- Has uncovered spaces: Yes
Accessibility
- Accessibility features: None
Features
- Levels: Two
- Stories: 2
- Patio & porch: Deck, Patio, Porch, Balcony
- Exterior features: Outdoor Shower
- Fencing: Privacy,Partial,Wood
- Waterfront features: None
Lot
- Size: 1.87 Acres
- Features: Dead End, Wooded
Details
- Additional structures: Shower, Shed(s), Workshop
- Parcel number: 057068
- Zoning: R
- Special conditions: Standard
Construction
Type & style
- Home type: SingleFamily
- Property subtype: Single Family Residence
Materials
- Vinyl Siding, Wood Siding
- Foundation: Crawl Space
- Roof: Metal
Condition
- New construction: No
- Year built: 1960
Utilities & green energy
- Sewer: Septic Tank
- Water: Public
- Utilities for property: Water Available
Community & neighborhood
Location
- Region: Holly Ridge
- Subdivision: Sam Taylor & Linwood Taylor
Other
Other facts
- Listing agreement: Exclusive Right To Sell
- Listing terms: Cash,Conventional,FHA,VA Loan
Price history
| Date | Event | Price |
|---|---|---|
| 8/28/2025 | Sold | $452,000-3.4%$224/sqft |
Source: | ||
| 7/22/2025 | Contingent | $468,000$232/sqft |
Source: | ||
| 7/15/2025 | Price change | $468,000-4.1%$232/sqft |
Source: | ||
| 6/19/2025 | Listed for sale | $488,000+57.4%$242/sqft |
Source: | ||
| 5/27/2022 | Sold | $310,000-0.6%$154/sqft |
Source: | ||
Public tax history
| Year | Property taxes | Tax assessment |
|---|---|---|
| 2024 | $1,632 +0.7% | $249,187 +0.7% |
| 2023 | $1,621 0% | $247,564 |
| 2022 | $1,622 +31.8% | $247,564 +41.9% |
Find assessor info on the county website
Neighborhood: 28445
Nearby schools
GreatSchools rating
- 5/10Dixon ElementaryGrades: PK-5Distance: 3.2 mi
- 7/10Dixon MiddleGrades: 6-8Distance: 3 mi
- 4/10Dixon HighGrades: 9-12Distance: 3.9 mi
Schools provided by the listing agent
- Elementary: Dixon
- Middle: Dixon
- High: Dixon
Source: Hive MLS. This data may not be complete. We recommend contacting the local school district to confirm school assignments for this home.
Get pre-qualified for a loan
At Zillow Home Loans, we can pre-qualify you in as little as 5 minutes with no impact to your credit score.An equal housing lender. NMLS #10287.
Sell for more on Zillow
Get a Zillow Showcase℠ listing at no additional cost and you could sell for .
$456,600
2% more+$9,132
With Zillow Showcase(estimated)$465,732
