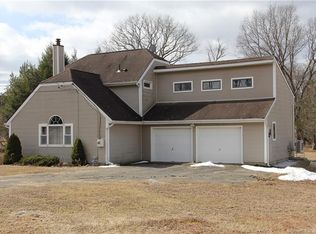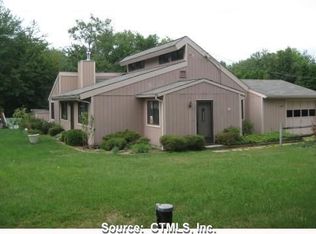Spacious and open - one floor living at it's best! Benefit from the quality upgrades totaling over $100,000 made by the current owners - custom gourmet eat in Chefs kitchen featuring Quartz counters, full size double ovens, breakfast bar, island, Maple cabinetry with rollouts and pantry unit, a greenhouse window, vaulted living room with triple slider to a three season sunroom addition, new flooring, fully remodeled bath, easy care vinyl siding, new heating and cooling plus an oversized two car garage addition offers loft storage and workshop space as well! A level acre on a country road across from Airline Trail hiking offers a water feature and loads of perennial gardens, mountain laurel, Weeping Cherry and flowering trees!
This property is off market, which means it's not currently listed for sale or rent on Zillow. This may be different from what's available on other websites or public sources.

