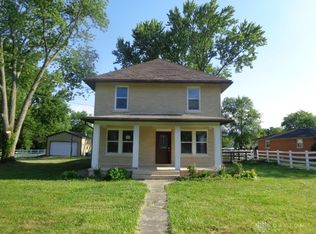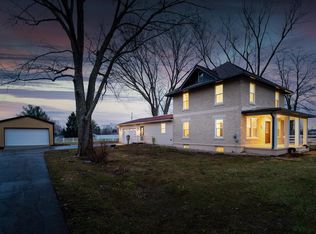Sold for $311,892
Street View
$311,892
356 Old 122 Rd #122, Lebanon, OH 45036
5beds
3,200sqft
SingleFamily
Built in 1920
0.75 Acres Lot
$423,800 Zestimate®
$97/sqft
$3,367 Estimated rent
Home value
$423,800
$386,000 - $466,000
$3,367/mo
Zestimate® history
Loading...
Owner options
Explore your selling options
What's special
Incredible, Remodeled Turn of the Century Home on Nearly an Acre in Clearcreek Township/Lebanon Schools ! New Everything Including Floors, Baseboards, Doors, Paint, Light Fixtures, & More ! You'll Love the Spacious, Functional Floor Plan Offering True Mud Room Off of Garage Featuring Planning Area with Easy Access to Laundry Room. The Updated Kitchen Boasts a Massive Eat in Island, New Stainless Appliances, Granite Counters, & Pantry with Custom Shelving. A Powder Room, Formal Dining Room, & Living Room Round Out the Main Level. Upstairs are 3 Bedrooms & a Second Totally Remodeled Full Bath. Then There is a Bonus Finished Attic Space on the 3rd Level That Would Make for a Great Office or Play Room. The Basement Has Been Finished to Include Rec Space, 5th Bedroom (No Egress), & 3rd Full Bath. Oversized Attached 2 Car Garage Plus Detached 2 Car Garage. Fully Fenced Yard ! New WIndows, Water Heater, Steel Coated Steel Panel Roof, & More ! This Gem is a Total Must See !!
Facts & features
Interior
Bedrooms & bathrooms
- Bedrooms: 5
- Bathrooms: 4
- Full bathrooms: 3
- 1/2 bathrooms: 1
Heating
- Forced air, Propane / Butane
Cooling
- Central
Appliances
- Included: Dishwasher, Microwave, Range / Oven, Refrigerator
Features
- Flooring: Laminate
- Basement: Finished
- Has fireplace: Yes
Interior area
- Total interior livable area: 3,200 sqft
Property
Parking
- Total spaces: 4
- Parking features: Garage - Attached, Garage - Detached
Features
- Levels: 3 Story
- Exterior features: Stone, Vinyl
Lot
- Size: 0.75 Acres
Details
- Parcel number: 933326010
- Zoning: Residential
Construction
Type & style
- Home type: SingleFamily
Materials
- Concrete Block
- Foundation: Concrete
- Roof: Slate
Condition
- Year built: 1920
Utilities & green energy
- Utilities for property: City Water, Septic, Propane (Owned)
Community & neighborhood
Location
- Region: Lebanon
Other
Other facts
- Outside Features: Porch, Fence, Deck, Storage Shed
- Property Type: Residential
- Utilities: City Water, Septic, Propane (Owned)
- Zoning: Residential
- Basement: Full, Finished
- Cooling: Central
- Construction Type: Vinyl, Brick
- Appliances: Dishwasher, Range, Refrigerator, Microwave
- Fireplace: One, Gas
- Heating: Forced Air, Propane
- Last Change Type: Price Decrease
- Lot Size Source: Assessor's Data
- Inside Features: Electric Water Heater
- Levels: 3 Story
- Garage: Detached, Attached, 4 or More
- Kitchen Features: Island
- Legal Description: MCGILL MEADOWS 1 LOT# 3
- Parcel Number: 09333260100
Price history
| Date | Event | Price |
|---|---|---|
| 10/11/2024 | Sold | $311,892-14.1%$97/sqft |
Source: Public Record Report a problem | ||
| 4/9/2024 | Sold | $363,100-17.5%$113/sqft |
Source: Public Record Report a problem | ||
| 4/19/2023 | Price change | $440,000-2.2%$138/sqft |
Source: DABR MLS #883679 Report a problem | ||
| 4/14/2023 | Price change | $449,900-2.2%$141/sqft |
Source: DABR MLS #883679 Report a problem | ||
| 4/6/2023 | Listed for sale | $459,900+7%$144/sqft |
Source: DABR MLS #883679 Report a problem | ||
Public tax history
| Year | Property taxes | Tax assessment |
|---|---|---|
| 2024 | $7,458 +12.2% | $171,520 +25% |
| 2023 | $6,644 -0.6% | $137,240 0% |
| 2022 | $6,687 +131.1% | $137,245 +119.8% |
Find assessor info on the county website
Neighborhood: 45036
Nearby schools
GreatSchools rating
- NABowman Primary SchoolGrades: PK-2Distance: 3.2 mi
- 8/10Lebanon High SchoolGrades: 8-12Distance: 1.6 mi
- 5/10Lebanon Junior High SchoolGrades: 7-8Distance: 2 mi
Schools provided by the listing agent
- District: Lebanon
Source: The MLS. This data may not be complete. We recommend contacting the local school district to confirm school assignments for this home.
Get a cash offer in 3 minutes
Find out how much your home could sell for in as little as 3 minutes with a no-obligation cash offer.
Estimated market value$423,800
Get a cash offer in 3 minutes
Find out how much your home could sell for in as little as 3 minutes with a no-obligation cash offer.
Estimated market value
$423,800

