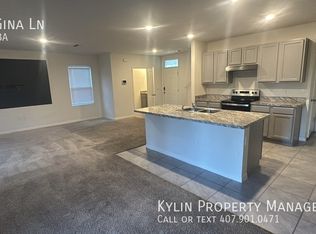Discover your dream home with this stunning 4-bedroom, 2.5-bath DR Horton Cali floor plan in the highly sought-after Bella Nova community! Newly added modern, professionally installed half bath, this home checks all the boxes for comfort, style, and convenience. Step inside to a bright, open kitchen featuring new stainless steel appliances, granite countertops, and a gorgeous glass backsplash. The primary suite offers double sinks, a walk-in shower, and a spacious closet, while upgraded waterproof Brazilian bamboo flooring throughout makes upkeep a breeze. Enjoy low energy bills, too, thanks to solar panels that substantially lowers your electricity costs to an extremely affordable rate. Solar panel payments can be smoothly transferred to the buyer, who would simply need to qualify allowing you to start saving right away without an upfront cost.Outside, your private oasis awaits with a large screened patio, shaded deck area, and a sparkling heated pool perfect for entertaining and relaxation. The beautifully landscaped, vinyl-fenced backyard provides both privacy and space for outdoor fun
House for rent
$2,950/mo
356 Nova Dr, Davenport, FL 33837
4beds
1,867sqft
Price is base rent and doesn't include required fees.
Singlefamily
Available now
No pets
Central air
In unit laundry
2 Attached garage spaces parking
Electric, central
What's special
Granite countertopsShaded deck areaVinyl-fenced backyardSpace for outdoor funBright open kitchenLarge screened patioWalk-in shower
- 6 days
- on Zillow |
- -- |
- -- |
Travel times
Facts & features
Interior
Bedrooms & bathrooms
- Bedrooms: 4
- Bathrooms: 3
- Full bathrooms: 2
- 1/2 bathrooms: 1
Heating
- Electric, Central
Cooling
- Central Air
Appliances
- Included: Dishwasher, Disposal, Microwave, Range, Refrigerator
- Laundry: In Unit, Inside
Features
- Eat-in Kitchen, Individual Climate Control, Open Floorplan, Solid Surface Counters, Solid Wood Cabinets, Thermostat, Walk-In Closet(s)
- Flooring: Tile
Interior area
- Total interior livable area: 1,867 sqft
Property
Parking
- Total spaces: 2
- Parking features: Attached, Driveway, Covered
- Has attached garage: Yes
- Details: Contact manager
Features
- Stories: 1
- Exterior features: City Lot, Driveway, Eat-in Kitchen, Electric Water Heater, Garage Door Opener, Heating system: Central, Heating: Electric, In Ground, Inside, Landscaped, Lot Features: City Lot, Landscaped, Sidewalk, Open Floorplan, Pets - No, Rear Porch, Repairs included in rent, Screen Enclosure, Screened, Sidewalk, Smoke Detector(s), Solid Surface Counters, Solid Wood Cabinets, Thermostat, Walk-In Closet(s)
- Has private pool: Yes
Details
- Parcel number: 272632711002002210
Construction
Type & style
- Home type: SingleFamily
- Property subtype: SingleFamily
Condition
- Year built: 2016
Community & HOA
HOA
- Amenities included: Pool
Location
- Region: Davenport
Financial & listing details
- Lease term: 12 Months
Price history
| Date | Event | Price |
|---|---|---|
| 5/16/2025 | Listed for rent | $2,950$2/sqft |
Source: Stellar MLS #O6309541 | ||
| 5/16/2025 | Listing removed | $400,000$214/sqft |
Source: | ||
| 3/28/2025 | Price change | $400,000+11.1%$214/sqft |
Source: | ||
| 2/8/2025 | Pending sale | $360,000$193/sqft |
Source: | ||
| 1/18/2025 | Price change | $360,000-17.2%$193/sqft |
Source: | ||
![[object Object]](https://photos.zillowstatic.com/fp/e6d839fdd829656ded460770a3acfdc6-p_i.jpg)
