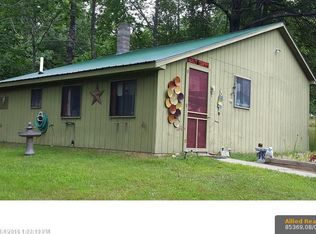Closed
$441,100
356 Notch Road, Skowhegan, ME 04976
4beds
2,198sqft
Single Family Residence
Built in 2008
16.68 Acres Lot
$482,700 Zestimate®
$201/sqft
$2,631 Estimated rent
Home value
$482,700
$420,000 - $555,000
$2,631/mo
Zestimate® history
Loading...
Owner options
Explore your selling options
What's special
This meticulously maintained 16+ acre estate offers a sophisticated blend of luxury and functionality. With 4 bedrooms, 2.5 bathrooms, and a strategic layout featuring a first-floor bedroom and generously sized rooms with ample storage, every detail has been carefully considered to optimize comfort and convenience. The gorgeous kitchen is complete with an expansive island and beautiful granite countertops, perfect for entertaining and family gatherings. Revel in the warmth of the Ravelli pellet stove on those cold chilly nights within this exquisite post and beam home. Enjoy the serene ambiance of the pond from the screened porch, perfectly positioned to capture breathtaking sunsets. Explore the lush grounds adorned with apple, plum, and cherry trees, blooming flowers, lilac and raspberry bushes. The property boasts a plethora of amenities, including a barn, patio, and a fenced area ideal for pets or children. Additionally, the 12x20 insulated out building has electricity and provides versatile options for a workspace, she shed or storage. Experience the harmonious blend of nature and luxury in this exceptional property.
Zillow last checked: 8 hours ago
Listing updated: January 16, 2025 at 07:09pm
Listed by:
RE/MAX At Home
Bought with:
Keller Williams Realty
Keller Williams Realty
Source: Maine Listings,MLS#: 1584250
Facts & features
Interior
Bedrooms & bathrooms
- Bedrooms: 4
- Bathrooms: 3
- Full bathrooms: 2
- 1/2 bathrooms: 1
Bedroom 1
- Features: Closet
- Level: First
- Area: 211.65 Square Feet
- Dimensions: 15 x 14.11
Bedroom 2
- Features: Closet, Vaulted Ceiling(s)
- Level: Second
- Area: 157.08 Square Feet
- Dimensions: 13.2 x 11.9
Bedroom 3
- Features: Closet, Vaulted Ceiling(s)
- Level: Second
- Area: 155.76 Square Feet
- Dimensions: 13.2 x 11.8
Bedroom 4
- Features: Closet, Vaulted Ceiling(s)
- Level: Second
- Area: 187.74 Square Feet
- Dimensions: 14.9 x 12.6
Dining room
- Features: Dining Area, Formal
- Level: First
- Area: 229.22 Square Feet
- Dimensions: 15.7 x 14.6
Kitchen
- Features: Eat-in Kitchen, Kitchen Island
- Level: First
- Area: 306.15 Square Feet
- Dimensions: 19.5 x 15.7
Living room
- Features: Heat Stove
- Level: First
- Area: 315.48 Square Feet
- Dimensions: 23.9 x 13.2
Other
- Level: Second
- Area: 519.67 Square Feet
- Dimensions: 33.1 x 15.7
Heating
- Baseboard, Direct Vent Furnace, Hot Water, Zoned, Stove
Cooling
- None
Appliances
- Included: Dishwasher, Gas Range, Refrigerator
Features
- 1st Floor Bedroom, Attic, Bathtub, Shower, Storage
- Flooring: Laminate, Wood
- Windows: Double Pane Windows
- Basement: Interior Entry,Full,Sump Pump,Unfinished
- Has fireplace: No
Interior area
- Total structure area: 2,198
- Total interior livable area: 2,198 sqft
- Finished area above ground: 2,198
- Finished area below ground: 0
Property
Parking
- Parking features: Paved, 5 - 10 Spaces, On Site, Storage
Features
- Patio & porch: Patio
- Has view: Yes
- View description: Fields, Scenic, Trees/Woods
- Body of water: Hewitt Brook (additional frontage on Private Pond)
- Frontage length: Waterfrontage: 515,Waterfrontage Owned: 515
Lot
- Size: 16.68 Acres
- Features: Near Town, Rural, Farm, Level, Open Lot, Pasture, Rolling Slope, Landscaped, Wooded
Details
- Additional structures: Shed(s), Barn(s)
- Zoning: none
Construction
Type & style
- Home type: SingleFamily
- Architectural style: Colonial,Farmhouse
- Property subtype: Single Family Residence
Materials
- Other, Wood Frame, Wood Siding
- Foundation: Granite
- Roof: Metal
Condition
- Year built: 2008
Utilities & green energy
- Electric: Circuit Breakers
- Sewer: Private Sewer
- Water: Private, Well
- Utilities for property: Utilities On
Green energy
- Energy efficient items: Insulated Foundation
Community & neighborhood
Location
- Region: Skowhegan
Other
Other facts
- Road surface type: Paved
Price history
| Date | Event | Price |
|---|---|---|
| 4/30/2024 | Sold | $441,100+3.8%$201/sqft |
Source: | ||
| 3/18/2024 | Pending sale | $425,000$193/sqft |
Source: | ||
| 3/15/2024 | Listed for sale | $425,000+25%$193/sqft |
Source: | ||
| 10/14/2022 | Sold | $340,000-5.3%$155/sqft |
Source: | ||
| 10/14/2022 | Pending sale | $359,000$163/sqft |
Source: | ||
Public tax history
Tax history is unavailable.
Neighborhood: 04976
Nearby schools
GreatSchools rating
- 5/10Margaret Chase Smith School-SkowheganGrades: 4-5Distance: 3.8 mi
- 5/10Skowhegan Area Middle SchoolGrades: 6-8Distance: 5.4 mi
- 5/10Skowhegan Area High SchoolGrades: 9-12Distance: 5.3 mi

Get pre-qualified for a loan
At Zillow Home Loans, we can pre-qualify you in as little as 5 minutes with no impact to your credit score.An equal housing lender. NMLS #10287.
