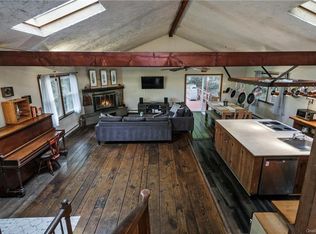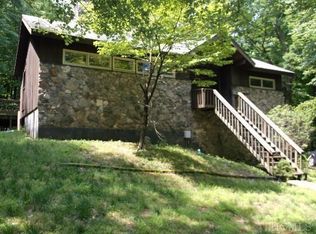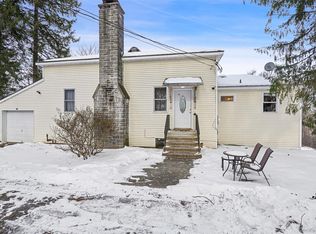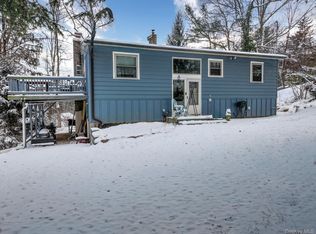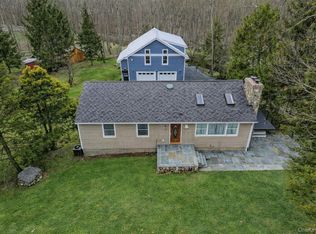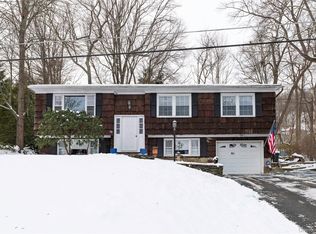Paradise Found! A unique custom built Adirondack Style Log Home located in Kent Cliffs, NY. This 3 Bedroom 3 Bath home features a rugged timber framed roof and loft system. The large exposed beams and 3rd level loft are a focal point of this Adirondack dream home only 60 miles north of NYC. The Great Room with western exposure, seasonal views and a wood burning stove "guaranteed to warm your heart on cool autumn evenings". The sunny country kitchen and dining room lead to the oversized deck overlooking the enduring beauty of the Hudson Highlands. An additional family room, office, laundry room and 3rd full bath with plenty of storage in the lower walk-out level completes this country charmer. Seven Hills Lake is a private lake community complete with a sandy beach and a boat launch for canoeing and kayaking. Seven Hills is surrounded by State preserve lands and NYC reservoirs, perfect for convenient hiking. Short drive to Fahnestock State Park, Appalachian Trail and Cold Spring. Additional Information: Amenities:Storage,HeatingFuel:Oil Above Ground,ParkingFeatures:2 Car Attached,
Pending
$485,000
356 Nimham Road, Carmel, NY 10512
3beds
1,704sqft
Single Family Residence, Residential
Built in 1990
2.06 Acres Lot
$-- Zestimate®
$285/sqft
$-- HOA
What's special
Wood burning stoveAdditional family roomSeasonal viewsLaundry roomLarge exposed beamsSunny country kitchen
- 50 days |
- 375 |
- 10 |
Zillow last checked: 8 hours ago
Listing updated: December 23, 2025 at 12:02pm
Listing by:
William Raveis-New York LLC 914-967-1333,
Charles Albertario 914-874-1154
Source: OneKey® MLS,MLS#: H6332926
Facts & features
Interior
Bedrooms & bathrooms
- Bedrooms: 3
- Bathrooms: 3
- Full bathrooms: 3
Primary bedroom
- Description: primary with private bath, walk-in closet
- Level: First
Bedroom 1
- Description: 2nd and 3rd bedrooms
- Level: First
Bathroom 1
- Description: hall bath
- Level: First
Bathroom 2
- Description: full bath
- Level: Lower
Bonus room
- Description: upper family room/loft area
- Level: Second
Bonus room
- Description: main entrance foyer and hall to back door
- Level: First
Bonus room
- Description: large entertainment deck
- Level: First
Bonus room
- Description: walk-out basement, 2 car garage, lower family room, mechanicals
- Level: Lower
Bonus room
- Description: storage room
- Level: Lower
Dining room
- Level: First
Kitchen
- Level: First
Laundry
- Level: Lower
Living room
- Description: great room
- Level: First
Heating
- Electric, Oil, Forced Air
Cooling
- Central Air
Appliances
- Included: Dishwasher, Dryer, Microwave, Refrigerator, Washer, Stainless Steel Appliance(s)
- Laundry: Inside
Features
- Cathedral Ceiling(s), Double Vanity, Formal Dining, Entrance Foyer, Granite Counters, High Speed Internet, Primary Bathroom, Open Kitchen, Original Details, Ceiling Fan(s)
- Flooring: Hardwood
- Windows: Drapes, Blinds, Double Pane Windows, Oversized Windows, Skylight(s), Wall of Windows
- Basement: Walk-Out Access,Full
- Attic: None
Interior area
- Total structure area: 1,704
- Total interior livable area: 1,704 sqft
Property
Parking
- Total spaces: 2
- Parking features: Attached, Garage Door Opener
Features
- Levels: Multi/Split
- Patio & porch: Deck
- Exterior features: Mailbox
- Has view: Yes
- View description: Lake, Mountain(s), Water
- Has water view: Yes
- Water view: Lake,Water
- Waterfront features: Beach Access, Lake Privileges, Water Access
Lot
- Size: 2.06 Acres
- Features: Near Public Transit, Views
Details
- Parcel number: 37220002001100010290000000
- Other equipment: Generator
Construction
Type & style
- Home type: SingleFamily
- Architectural style: Log
- Property subtype: Single Family Residence, Residential
Condition
- Year built: 1990
Utilities & green energy
- Sewer: Septic Tank
- Utilities for property: Trash Collection Private
Community & HOA
HOA
- Has HOA: No
- Amenities included: Park
Location
- Region: Carmel
Financial & listing details
- Price per square foot: $285/sqft
- Tax assessed value: $373,278
- Annual tax amount: $17,179
- Date on market: 10/16/2024
- Cumulative days on market: 346 days
- Listing agreement: Exclusive Right To Sell
- Inclusions: Light Fixtures, Oven/Range
Estimated market value
Not available
Estimated sales range
Not available
Not available
Price history
Price history
| Date | Event | Price |
|---|---|---|
| 12/23/2025 | Pending sale | $485,000$285/sqft |
Source: | ||
| 12/5/2025 | Listed for sale | $485,000+7.8%$285/sqft |
Source: | ||
| 10/21/2025 | Listing removed | $450,000$264/sqft |
Source: | ||
| 10/10/2025 | Listed for sale | $450,000$264/sqft |
Source: | ||
| 9/27/2025 | Listing removed | $450,000$264/sqft |
Source: | ||
Public tax history
Public tax history
| Year | Property taxes | Tax assessment |
|---|---|---|
| 2024 | -- | $373,278 |
| 2023 | -- | $373,278 -4.4% |
| 2022 | -- | $390,400 |
Find assessor info on the county website
BuyAbility℠ payment
Estimated monthly payment
Boost your down payment with 6% savings match
Earn up to a 6% match & get a competitive APY with a *. Zillow has partnered with to help get you home faster.
Learn more*Terms apply. Match provided by Foyer. Account offered by Pacific West Bank, Member FDIC.Climate risks
Neighborhood: Kent Lakes
Nearby schools
GreatSchools rating
- 7/10Kent Elementary SchoolGrades: K-4Distance: 3.4 mi
- 4/10George Fischer Middle SchoolGrades: 5-8Distance: 5.6 mi
- 7/10Carmel High SchoolGrades: 9-12Distance: 5.2 mi
Schools provided by the listing agent
- Elementary: Kent Elementary
- Middle: George Fischer Middle School
- High: Carmel High School
Source: OneKey® MLS. This data may not be complete. We recommend contacting the local school district to confirm school assignments for this home.
