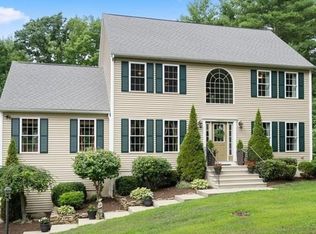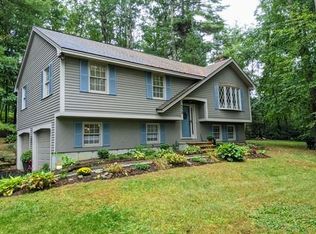Privacy AND convenience! This beautiful home is tucked away from traffic yet just down the road from shopping and restaurants! The main living area greets you with an open floor plan, including a fireplace that warms the dining and living area in the colder weather. The hardwood flooring, cathedral ceilings, new (2 years) septic system, and upgraded kitchen are just a few of the fantastic features of this home. Outside you will find a fun-filled deck and outdoor space for those s'mores summer nights! Want more space? Check out the partially finished basement for that "man/woman-cave" or entertainment area! Two sheds and a chicken coop make for plenty of outdoor storage. Come feel at home in this wonderful split-entry!
This property is off market, which means it's not currently listed for sale or rent on Zillow. This may be different from what's available on other websites or public sources.

