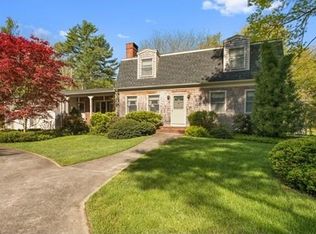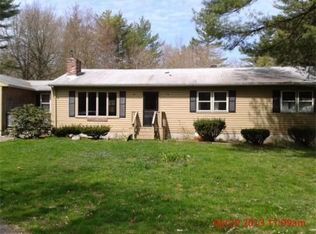Beautifully renovated ranch with all the bells and whistles! Open floor plan with gorgeous bamboo flooring throughout. The dream kitchen features tons of lovely white cabinets, stainless appliances, stunning granite and backsplash, a breakfast bar and a walk-in pantry! The living room features a fabulous wood burning fireplace refaced in stone and granite, from the dining area french doors lead to an outdoor patio overlooking your private backyard. This home has two full remodeled bathrooms including the master en suite with double vanity. A convenient mudroom and two garage add to the appeal of this home as well as a newly paved driveway which has extra space for possibly parking a boat or RV. The mechanicals have all been updated as well, new high efficiency heating system, new hot water tank, brand new central AC, new plumbing and electrical throughout. A full basement, attic and space above the garage offers plenty of storage options. Truly a must see!!!
This property is off market, which means it's not currently listed for sale or rent on Zillow. This may be different from what's available on other websites or public sources.


