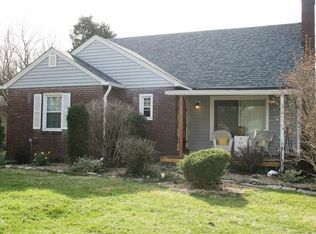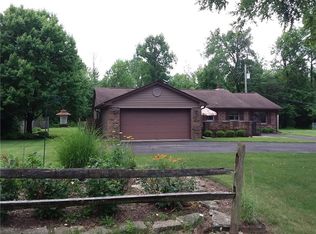Take a look at this beautiful and cozy bungalow on a 1/2+ acre property with plenty of space to roam. This two bedroom, one-and-a-half bathroom home boasts a wood-burning fireplace and recently-updated bathroom and several new appliances, including a gas stove,microwave and water heater, all2019. Large bedrooms and living spaces are perfect for a home office space, and an unfinished basement is full of potential. A large patio space out back (including a raised garden bed), a flower bed up front, and a newly-redone covered porch ensure plenty of leisure time outside, and a variety of flowers and bushes adorn the property, guaranteeing beautiful foliage all year-round. Great sun exposure ensures this is the perfect property for a gardener!
This property is off market, which means it's not currently listed for sale or rent on Zillow. This may be different from what's available on other websites or public sources.

