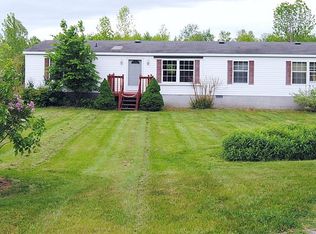Sold for $285,000 on 06/03/25
$285,000
356 Moffitt Rd, Plattsburgh, NY 12901
3beds
1,400sqft
Single Family Residence
Built in 1959
1 Acres Lot
$297,500 Zestimate®
$204/sqft
$2,195 Estimated rent
Home value
$297,500
$235,000 - $375,000
$2,195/mo
Zestimate® history
Loading...
Owner options
Explore your selling options
What's special
Welcome to 356 Moffit Road. This meticulously maintained single-family home offering the perfect balance of comfort, space, and versatility. Situated on a peaceful acre lot, this property features a heated attached garage, a spacious 30x36 workshop, and a single-car detached garage, providing plenty of room for storage, projects, or a home business. With 1,400 sq ft of living space, this home boasts an open floor plan with beautiful tile and hardwood floors throughout. The light-filled living areas create an inviting atmosphere, ideal for both family living and entertaining. The home includes 3 well-sized bedrooms and 1.5 baths, providing plenty of space for everyone. The full basement is ready to be finished, offering the potential for additional living space, whether for a family room, home office, or gym. Recent updates include a brand-new roof and a new septic system, both installed within the last 5 years, ensuring peace of mind and long-term value. Step outside to enjoy the beautiful surroundings from two exceptional outdoor spaces. Sip your morning coffee under the covered patio off the back of the home while taking in stunning sunrises. In the evening, unwind on the expansive front deck and watch the sunsets over the mountains—perfect for outdoor dining, relaxation, or entertaining. Whether you're looking for a home with ample storage and workspace or simply a peaceful retreat with breathtaking views, this property has it all. Located in a serene setting but with easy access to local amenities, this home is truly one-of-a-kind. Don't miss your chance to see this beautiful property—schedule your showing today!
Zillow last checked: 8 hours ago
Listing updated: June 04, 2025 at 07:05am
Listed by:
Alec Currier,
Century 21 The One
Bought with:
Allyssa Rock, 10401373427
Kavanaugh Realty-Plattsburgh
Source: ACVMLS,MLS#: 203795
Facts & features
Interior
Bedrooms & bathrooms
- Bedrooms: 3
- Bathrooms: 2
- Full bathrooms: 1
- 1/2 bathrooms: 1
- Main level bathrooms: 1
Primary bedroom
- Features: Ceramic Tile
- Level: First
- Area: 172.02 Square Feet
- Dimensions: 12.2 x 14.1
Bedroom 1
- Features: Carpet
- Level: First
- Area: 127.05 Square Feet
- Dimensions: 10.5 x 12.1
Bedroom 2
- Features: Carpet
- Level: First
- Area: 137.66 Square Feet
- Dimensions: 10.5 x 13.11
Bathroom 1
- Features: Ceramic Tile
- Level: First
- Area: 74.88 Square Feet
- Dimensions: 10.4 x 7.2
Bathroom 2
- Description: Garage
- Level: First
- Area: 13.12 Square Feet
- Dimensions: 3.2 x 4.1
Dining room
- Features: Natural Woodwork
- Level: First
- Area: 182.86 Square Feet
- Dimensions: 15.1 x 12.11
Kitchen
- Features: Linoleum
- Level: First
- Area: 228.48 Square Feet
- Dimensions: 16.8 x 13.6
Laundry
- Features: Ceramic Tile
- Level: First
- Area: 97.5 Square Feet
- Dimensions: 5 x 19.5
Living room
- Features: Natural Woodwork
- Level: First
- Area: 231.11 Square Feet
- Dimensions: 19.1 x 12.1
Heating
- Baseboard, Hot Water
Cooling
- None
Appliances
- Included: Built-In Electric Range, Electric Cooktop, Microwave, Refrigerator
- Laundry: Laundry Room
Features
- Ceiling Fan(s), Eat-in Kitchen, High Speed Internet, Open Floorplan
- Flooring: Varies
- Basement: Full,Unfinished
Interior area
- Total structure area: 2,800
- Total interior livable area: 1,400 sqft
- Finished area above ground: 1,400
- Finished area below ground: 0
Property
Parking
- Total spaces: 2
- Parking features: Asphalt, Driveway, Paved
- Attached garage spaces: 2
Features
- Levels: One
- Stories: 1
- Patio & porch: Awning(s), Deck, Front Porch
- Exterior features: Awning(s)
- Fencing: None
- Has view: Yes
- View description: Mountain(s)
Lot
- Size: 1 Acres
- Features: Cleared, Few Trees, Private
Details
- Additional structures: Garage(s), Second Garage, Storage, Workshop
- Parcel number: 181.11
- Zoning: Residential
Construction
Type & style
- Home type: SingleFamily
- Architectural style: Ranch
- Property subtype: Single Family Residence
Materials
- Vinyl Siding
- Foundation: Block
- Roof: Asphalt,Shingle
Condition
- Year built: 1959
Utilities & green energy
- Sewer: Private Sewer, Septic Tank
- Water: Private, Well Drilled
- Utilities for property: Cable Available, Electricity Connected, Internet Connected, Phone Available, Sewer Connected, Water Connected
Community & neighborhood
Location
- Region: Plattsburgh
Other
Other facts
- Listing agreement: Exclusive Right To Sell
- Listing terms: Cash,Conventional,FHA,VA Loan
- Road surface type: Asphalt, Paved
Price history
| Date | Event | Price |
|---|---|---|
| 6/3/2025 | Sold | $285,000-4.7%$204/sqft |
Source: | ||
| 4/22/2025 | Pending sale | $299,000$214/sqft |
Source: | ||
| 1/21/2025 | Listed for sale | $299,000+2.4%$214/sqft |
Source: | ||
| 1/20/2025 | Listing removed | -- |
Source: Owner Report a problem | ||
| 11/24/2024 | Listed for sale | $292,000+66.9%$209/sqft |
Source: Owner Report a problem | ||
Public tax history
| Year | Property taxes | Tax assessment |
|---|---|---|
| 2024 | -- | $271,200 |
| 2023 | -- | $271,200 +11.4% |
| 2022 | -- | $243,500 +19% |
Find assessor info on the county website
Neighborhood: 12901
Nearby schools
GreatSchools rating
- 7/10Cumberland Head Elementary SchoolGrades: PK-5Distance: 3.6 mi
- 7/10Beekmantown Middle SchoolGrades: 6-8Distance: 2.7 mi
- 6/10Beekmantown High SchoolGrades: 9-12Distance: 2.7 mi
