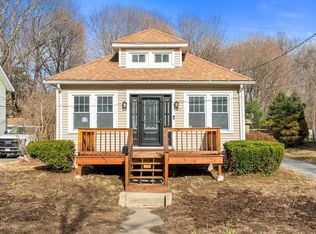Sold for $382,500 on 04/20/23
$382,500
356 Mill St, Worcester, MA 01602
3beds
1,155sqft
Single Family Residence
Built in 1960
10,609 Square Feet Lot
$447,200 Zestimate®
$331/sqft
$2,879 Estimated rent
Home value
$447,200
$425,000 - $470,000
$2,879/mo
Zestimate® history
Loading...
Owner options
Explore your selling options
What's special
Multiple Offer Deadline 2/19 @ 8pm West Side Beautiful Cape meticulously maintained and modernized in the Tatnuck area This 2-3 bed, 1.5 bath home gives you 1,155 square feet of generous space. You'll love the custom white cabinetry kitchen with granite countertops and Stainless-Steel appliances. Updates include New double pane windows, recent boiler, upgraded insulation, new refrigerator, washer, dryer, hardwoods and recent central A/C. The large Living Room has a fireplace, new fire burning insert, and recent installed hardwood flooring. But what really makes this home unique is the gorgeous landscaping with Irrigation system and a new cedar fence. A must see! Relax in the cozy screened- in glass porch immersed in nature. Situated right near all the amenities you'll ever need; this is a great area within walking distance from the public beach at Coes Pond and the brand-new Coes Park playground. Minutes to Worcester State University, WPI, Assumption, and the Worcester Airport.
Zillow last checked: 8 hours ago
Listing updated: April 20, 2023 at 03:59pm
Listed by:
Maryann Schelin 508-414-7335,
RE/MAX Vision 508-842-3000
Bought with:
Dana Claflin
ERA Key Realty Services
Source: MLS PIN,MLS#: 73078981
Facts & features
Interior
Bedrooms & bathrooms
- Bedrooms: 3
- Bathrooms: 2
- Full bathrooms: 1
- 1/2 bathrooms: 1
Primary bedroom
- Features: Flooring - Hardwood
- Level: Second
- Area: 240
- Dimensions: 15 x 16
Bedroom 2
- Features: Flooring - Hardwood
- Level: Second
- Area: 180
- Dimensions: 12 x 15
Bathroom 1
- Features: Bathroom - Half, Flooring - Stone/Ceramic Tile
- Level: First
Bathroom 2
- Features: Bathroom - Full, Closet - Linen, Flooring - Laminate
- Level: Second
Dining room
- Features: Closet, Flooring - Hardwood
- Level: First
- Area: 110
- Dimensions: 11 x 10
Kitchen
- Features: Flooring - Stone/Ceramic Tile, Countertops - Stone/Granite/Solid
- Level: First
- Area: 144
- Dimensions: 12 x 12
Living room
- Features: Flooring - Hardwood, Recessed Lighting
- Level: First
- Area: 252
- Dimensions: 21 x 12
Heating
- Baseboard, Oil
Cooling
- Central Air
Features
- Sun Room
- Flooring: Tile, Hardwood
- Basement: Full
- Number of fireplaces: 1
- Fireplace features: Living Room
Interior area
- Total structure area: 1,155
- Total interior livable area: 1,155 sqft
Property
Parking
- Total spaces: 3
- Parking features: Under, Paved Drive, Off Street, Paved
- Attached garage spaces: 1
- Uncovered spaces: 2
Features
- Patio & porch: Porch - Enclosed
- Exterior features: Porch - Enclosed, Sprinkler System, Garden
Lot
- Size: 10,609 sqft
Details
- Foundation area: 1155
- Parcel number: M:51 B:002 L:0006A,1804709
- Zoning: RS-7
Construction
Type & style
- Home type: SingleFamily
- Architectural style: Cape
- Property subtype: Single Family Residence
Materials
- Frame
- Foundation: Concrete Perimeter
- Roof: Shingle
Condition
- Year built: 1960
Utilities & green energy
- Electric: Circuit Breakers
- Sewer: Public Sewer
- Water: Public
Community & neighborhood
Community
- Community features: Public Transportation, Shopping, Highway Access, University
Location
- Region: Worcester
Price history
| Date | Event | Price |
|---|---|---|
| 4/20/2023 | Sold | $382,500+4.1%$331/sqft |
Source: MLS PIN #73078981 | ||
| 2/21/2023 | Pending sale | $367,500$318/sqft |
Source: | ||
| 2/20/2023 | Contingent | $367,500$318/sqft |
Source: MLS PIN #73078981 | ||
| 2/14/2023 | Listed for sale | $367,500+6.4%$318/sqft |
Source: MLS PIN #73078981 | ||
| 11/5/2021 | Sold | $345,500+1%$299/sqft |
Source: MLS PIN #72905090 | ||
Public tax history
| Year | Property taxes | Tax assessment |
|---|---|---|
| 2025 | $4,731 +2.3% | $358,700 +6.6% |
| 2024 | $4,626 +4% | $336,400 +8.4% |
| 2023 | $4,450 +8.5% | $310,300 +15.1% |
Find assessor info on the county website
Neighborhood: 01602
Nearby schools
GreatSchools rating
- 5/10May Street SchoolGrades: K-6Distance: 0.6 mi
- 4/10University Pk Campus SchoolGrades: 7-12Distance: 1.5 mi
- 4/10Chandler Magnet SchoolGrades: PK-6Distance: 0.8 mi
Get a cash offer in 3 minutes
Find out how much your home could sell for in as little as 3 minutes with a no-obligation cash offer.
Estimated market value
$447,200
Get a cash offer in 3 minutes
Find out how much your home could sell for in as little as 3 minutes with a no-obligation cash offer.
Estimated market value
$447,200
