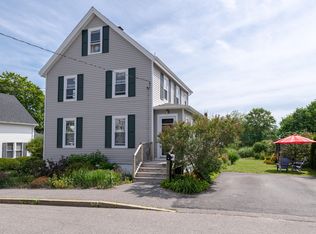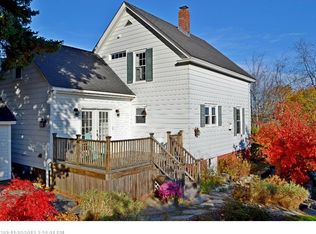Closed
$471,500
356 Middle Street, Bath, ME 04530
3beds
1,377sqft
Single Family Residence
Built in 1900
9,583.2 Square Feet Lot
$489,000 Zestimate®
$342/sqft
$2,679 Estimated rent
Home value
$489,000
Estimated sales range
Not available
$2,679/mo
Zestimate® history
Loading...
Owner options
Explore your selling options
What's special
Welcome to 356 Middle Street! As you step through the front door, you will feel right at home in this classic 3 bedroom, 1.5 bath New England style home that exudes style and charm. The fabulous kitchen with custom built walnut cabinetry and copper countertops match perfectly with the white subway tile that runs the full height of the walls. Classic features like original trims and moldings blend seamlessly with the modern touches and updates throughout the home. The deck off the primary bedroom provides for an amazing view of the Kennebec River with space to sit and enjoy a morning cup of coffee. And as cooler nights are on the way, you'll be able to take full advantage of the wood burning stove will keep you cozy and warm all winter long. The oversized 2 car garage has great storage opportunities above and a fantastic workshop space as well. The ''City of Ships'' has a rich maritime history which is celebrated at the Maine Maritime Museum, just a short walk away, as is Bath's highly regarded Dog Park is just a quick walk down the hill. Stroll into town and where you'll find retail shopping, great restaurants and cafes as well as the Bath waterfront park, home of the farmer's market. Come see all that this amazing home and location have to offer!
Zillow last checked: 8 hours ago
Listing updated: December 19, 2024 at 09:05am
Listed by:
Vitalius Real Estate Group, LLC
Bought with:
Legacy Properties Sotheby's International Realty
Source: Maine Listings,MLS#: 1608814
Facts & features
Interior
Bedrooms & bathrooms
- Bedrooms: 3
- Bathrooms: 2
- Full bathrooms: 1
- 1/2 bathrooms: 1
Bedroom 1
- Features: Half Bath
- Level: First
- Area: 177.6 Square Feet
- Dimensions: 16 x 11.1
Bedroom 2
- Features: Balcony/Deck
- Level: Second
- Area: 205.92 Square Feet
- Dimensions: 14.4 x 14.3
Bedroom 3
- Level: Second
- Area: 159.98 Square Feet
- Dimensions: 14.4 x 11.11
Family room
- Features: Heat Stove, Wood Burning Fireplace
- Level: First
- Area: 178.12 Square Feet
- Dimensions: 14.6 x 12.2
Kitchen
- Features: Eat-in Kitchen
- Level: First
- Area: 172.2 Square Feet
- Dimensions: 12.3 x 14
Living room
- Level: First
- Area: 210 Square Feet
- Dimensions: 15 x 14
Heating
- Hot Water, Radiator
Cooling
- None
Appliances
- Included: Dishwasher, Dryer, Electric Range, Refrigerator, Washer
Features
- 1st Floor Bedroom, 1st Floor Primary Bedroom w/Bath, Attic, Bathtub
- Flooring: Tile, Wood
- Basement: Interior Entry,Full,Partial
- Number of fireplaces: 1
Interior area
- Total structure area: 1,377
- Total interior livable area: 1,377 sqft
- Finished area above ground: 1,377
- Finished area below ground: 0
Property
Parking
- Total spaces: 2
- Parking features: Gravel, 1 - 4 Spaces, Off Street, Detached, Storage
- Garage spaces: 2
Features
- Has view: Yes
- View description: Scenic
- Body of water: Kennebec
Lot
- Size: 9,583 sqft
- Features: City Lot, Corner Lot, Open Lot, Sidewalks, Landscaped
Details
- Parcel number: BTTHM33L035
- Zoning: R1
- Other equipment: Internet Access Available
Construction
Type & style
- Home type: SingleFamily
- Architectural style: New Englander
- Property subtype: Single Family Residence
Materials
- Wood Frame, Clapboard, Wood Siding
- Foundation: Brick/Mortar
- Roof: Shingle
Condition
- Year built: 1900
Utilities & green energy
- Electric: Circuit Breakers
- Sewer: Public Sewer
- Water: Public
- Utilities for property: Utilities On
Community & neighborhood
Location
- Region: Bath
Other
Other facts
- Road surface type: Paved
Price history
| Date | Event | Price |
|---|---|---|
| 12/17/2024 | Sold | $471,500+10.9%$342/sqft |
Source: | ||
| 12/4/2024 | Pending sale | $425,000$309/sqft |
Source: | ||
| 11/14/2024 | Contingent | $425,000$309/sqft |
Source: | ||
| 11/6/2024 | Listed for sale | $425,000+109.4%$309/sqft |
Source: | ||
| 11/17/2017 | Sold | $203,000$147/sqft |
Source: | ||
Public tax history
| Year | Property taxes | Tax assessment |
|---|---|---|
| 2024 | $4,542 +16.2% | $275,300 +19% |
| 2023 | $3,909 +2.8% | $231,300 +24.2% |
| 2022 | $3,801 +0.5% | $186,300 |
Find assessor info on the county website
Neighborhood: 04530
Nearby schools
GreatSchools rating
- 4/10Fisher-Mitchell SchoolGrades: 3-5Distance: 0.5 mi
- 5/10Bath Middle SchoolGrades: 6-8Distance: 1.6 mi
- 7/10Morse High SchoolGrades: 9-12Distance: 1.5 mi
Get pre-qualified for a loan
At Zillow Home Loans, we can pre-qualify you in as little as 5 minutes with no impact to your credit score.An equal housing lender. NMLS #10287.
Sell for more on Zillow
Get a Zillow Showcase℠ listing at no additional cost and you could sell for .
$489,000
2% more+$9,780
With Zillow Showcase(estimated)$498,780

