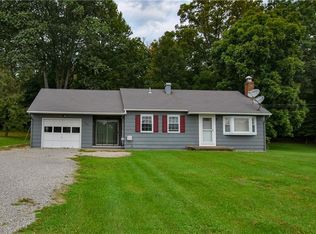Sold for $1,000,000
$1,000,000
356 Marwood Rd, Cabot, PA 16023
5beds
2,180sqft
Farm, Single Family Residence
Built in 1920
53.86 Acres Lot
$969,000 Zestimate®
$459/sqft
$2,357 Estimated rent
Home value
$969,000
$862,000 - $1.09M
$2,357/mo
Zestimate® history
Loading...
Owner options
Explore your selling options
What's special
true century farm in winfield township,53.86 acres ,10 wooded,around 35 acres being farm ,built in the 1920s ,sits back from the main road ,two gas burning fireplaces ,brick and stone , origional wood work ,plastered walls ,ceramic floors and newer carpet, updated roof and windows, rewired and replumbed , wall air conditioning unit just installed, connected to a gas well on the property ,have not had a gas bill ever ,also connected to peoples gas also but no used ever,gas lease with winfield resourses and lease with penn energy, bank barn build in 1870,summer kitchen built in 1870 26x24 ,two story garage built in1876 48x24 ,garage built in 1923,21x40, paved driveway from the main road to home and all out buildings,if you are looking for a true farm this is one that should be looked at, three miles off route 356,been in one family since 1906
Zillow last checked: 8 hours ago
Listing updated: June 28, 2024 at 06:22am
Listed by:
Michael Burgoon 724-282-7903,
HOWARD HANNA REAL ESTATE SERVICES
Bought with:
Geoff Smathers, RS21974L
HOWARD HANNA REAL ESTATE SERVICES
Source: WPMLS,MLS#: 1653118 Originating MLS: West Penn Multi-List
Originating MLS: West Penn Multi-List
Facts & features
Interior
Bedrooms & bathrooms
- Bedrooms: 5
- Bathrooms: 3
- Full bathrooms: 3
Primary bedroom
- Level: Upper
- Dimensions: 15x11
Bedroom 2
- Level: Upper
- Dimensions: 15-13
Bedroom 3
- Level: Upper
- Dimensions: 13x13
Bedroom 4
- Level: Upper
- Dimensions: 13x11
Bedroom 5
- Level: Main
- Dimensions: 18x8
Bonus room
- Level: Main
- Dimensions: 11x10
Den
- Level: Main
- Dimensions: 9x7
Dining room
- Level: Main
- Dimensions: 15x14
Entry foyer
- Level: Main
- Dimensions: 5x5
Kitchen
- Level: Main
- Dimensions: 15x9
Living room
- Level: Main
- Dimensions: 14x14
Heating
- Baseboard, Gas
Cooling
- Wall Unit(s), Wall/Window Unit(s)
Appliances
- Included: Some Gas Appliances, Dryer, Refrigerator, Stove, Washer
Features
- Window Treatments
- Flooring: Ceramic Tile, Carpet
- Windows: Window Treatments
- Basement: Full,Walk-Up Access
- Number of fireplaces: 2
- Fireplace features: Stone
Interior area
- Total structure area: 2,180
- Total interior livable area: 2,180 sqft
Property
Parking
- Total spaces: 10
- Parking features: Detached, Garage, Garage Door Opener
- Has garage: Yes
Features
- Levels: One and One Half
- Stories: 1
Lot
- Size: 53.86 Acres
- Dimensions: 53.86
Details
- Parcel number: 3201F96240000
Construction
Type & style
- Home type: SingleFamily
- Architectural style: Farmhouse
- Property subtype: Farm, Single Family Residence
Materials
- Brick, Vinyl Siding
- Roof: Composition
Condition
- Resale
- Year built: 1920
Utilities & green energy
- Sewer: Septic Tank
- Water: Well
Community & neighborhood
Location
- Region: Cabot
Price history
| Date | Event | Price |
|---|---|---|
| 6/28/2024 | Sold | $1,000,000+2.6%$459/sqft |
Source: | ||
| 5/29/2024 | Contingent | $975,000$447/sqft |
Source: | ||
| 5/11/2024 | Listed for sale | $975,000$447/sqft |
Source: | ||
Public tax history
| Year | Property taxes | Tax assessment |
|---|---|---|
| 2024 | $3,171 +0% | $24,870 |
| 2023 | $3,171 +0.5% | $24,870 |
| 2022 | $3,156 | $24,870 |
Find assessor info on the county website
Neighborhood: 16023
Nearby schools
GreatSchools rating
- 7/10South Butler Intermediate El SchoolGrades: 4-5Distance: 3.9 mi
- 4/10Knoch Middle SchoolGrades: 6-8Distance: 4.1 mi
- 6/10Knoch High SchoolGrades: 9-12Distance: 4 mi
Schools provided by the listing agent
- District: Knoch
Source: WPMLS. This data may not be complete. We recommend contacting the local school district to confirm school assignments for this home.
Get pre-qualified for a loan
At Zillow Home Loans, we can pre-qualify you in as little as 5 minutes with no impact to your credit score.An equal housing lender. NMLS #10287.
