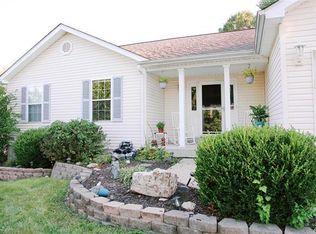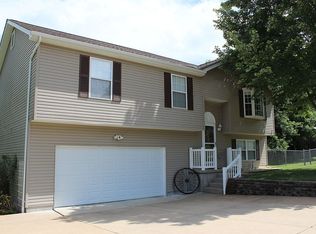Commuters dream. Easy access to I-44 & Hwy 100. This beautiful updated home is spotless & in a nice quiet neighborhood. The yard is private & fenced with 2 gates. The property backs up to a farmers field & it is at the bottom of the cul-de-sac with less traffic. This home features newer wood floors, updated kitchen with stainless appliances is light & bright , tile floor & track lighting. The expansive great room & dining area is vaulted & features a sliding glass door to the back yard. The master bedroom is spacious with a master bath & oversize double closet. The 2 bedrooms are close by & are both a great size. The lower level has a family room with wiring for theater/surround sound & an impressive full bath with tiled shower & rain shower head.The dbl car garage is oversized with shelving for storage & a workshop area, the outlets are 30 amp circuit for your power tools. The home boasts a newer roof with architectural shingles. This great home won't last long! Open house CANCELLED!
This property is off market, which means it's not currently listed for sale or rent on Zillow. This may be different from what's available on other websites or public sources.

