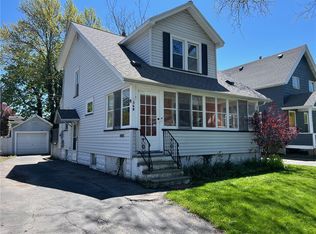Closed
$182,700
356 Marion St, Rochester, NY 14610
3beds
1,245sqft
Single Family Residence
Built in 1835
4,356 Square Feet Lot
$232,800 Zestimate®
$147/sqft
$2,104 Estimated rent
Maximize your home sale
Get more eyes on your listing so you can sell faster and for more.
Home value
$232,800
$217,000 - $251,000
$2,104/mo
Zestimate® history
Loading...
Owner options
Explore your selling options
What's special
Welcome to this fantastic 3 bedroom, 1½ bath Colonial at 356 Marion St. in the highly desirable North Winton Village! This home features a covered front porch, a good-sized living room & dining room with hardwood floors, an arched entryway, and freshly painted. You will love the updated kitchen, new Bosch dishwasher 2020, with gorgeous backsplash that compliments the floor, granite countertops, an island with a double sink & pendant lighting plus a pantry. A family room and a full updated bath complete the lower level. Upstairs there are 3 good-sized bedrooms with newer floors and a ½ bath. You will love the enclosed sunporch & the partially fenced in backyard. All of this plus Thermopane windows, newer furnace & hot water heater (2016), new central air (2018), new electrical panel (2018), garage has new roof, new beams and garage re-sided (2021). Make an appointment today!
Zillow last checked: 8 hours ago
Listing updated: March 24, 2023 at 03:11pm
Listed by:
Robert Piazza Palotto 585-623-1500,
RE/MAX Plus
Bought with:
Nicole Noon, 10301219406
eXp Realty, LLC
Source: NYSAMLSs,MLS#: R1447150 Originating MLS: Rochester
Originating MLS: Rochester
Facts & features
Interior
Bedrooms & bathrooms
- Bedrooms: 3
- Bathrooms: 2
- Full bathrooms: 1
- 1/2 bathrooms: 1
- Main level bathrooms: 1
Heating
- Gas, Forced Air
Cooling
- Central Air
Appliances
- Included: Dishwasher, Gas Oven, Gas Range, Gas Water Heater, Microwave, Refrigerator
Features
- Breakfast Bar, Eat-in Kitchen, Separate/Formal Living Room, Granite Counters, Kitchen Island
- Flooring: Laminate, Varies
- Basement: Full
- Has fireplace: No
Interior area
- Total structure area: 1,245
- Total interior livable area: 1,245 sqft
Property
Parking
- Total spaces: 1.5
- Parking features: Detached, Garage
- Garage spaces: 1.5
Features
- Levels: Two
- Stories: 2
- Patio & porch: Open, Porch
- Exterior features: Blacktop Driveway, Fence
- Fencing: Partial
Lot
- Size: 4,356 sqft
- Dimensions: 38 x 119
- Features: Near Public Transit, Residential Lot
Details
- Parcel number: 26140012225000010480000000
- Special conditions: Standard
Construction
Type & style
- Home type: SingleFamily
- Architectural style: Colonial
- Property subtype: Single Family Residence
Materials
- Composite Siding
- Foundation: Block
Condition
- Resale
- Year built: 1835
Utilities & green energy
- Sewer: Connected
- Water: Connected, Public
- Utilities for property: Sewer Connected, Water Connected
Community & neighborhood
Location
- Region: Rochester
Other
Other facts
- Listing terms: Cash,Conventional,FHA,VA Loan
Price history
| Date | Event | Price |
|---|---|---|
| 1/31/2023 | Sold | $182,700+7.5%$147/sqft |
Source: | ||
| 12/15/2022 | Pending sale | $169,900$136/sqft |
Source: | ||
| 12/14/2022 | Contingent | $169,900$136/sqft |
Source: | ||
| 12/7/2022 | Listed for sale | $169,900+17.2%$136/sqft |
Source: | ||
| 6/7/2018 | Sold | $145,000-3.3%$116/sqft |
Source: | ||
Public tax history
| Year | Property taxes | Tax assessment |
|---|---|---|
| 2024 | -- | $191,800 +32.3% |
| 2023 | -- | $145,000 |
| 2022 | -- | $145,000 |
Find assessor info on the county website
Neighborhood: North Winton Village
Nearby schools
GreatSchools rating
- 3/10School 28 Henry HudsonGrades: K-8Distance: 0.1 mi
- 2/10East High SchoolGrades: 9-12Distance: 0.5 mi
- 4/10East Lower SchoolGrades: 6-8Distance: 0.5 mi
Schools provided by the listing agent
- District: Rochester
Source: NYSAMLSs. This data may not be complete. We recommend contacting the local school district to confirm school assignments for this home.
