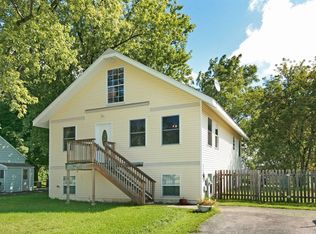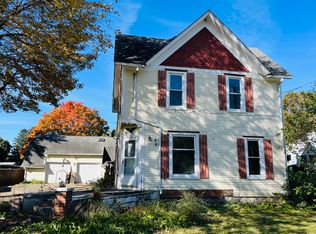Closed
$225,000
356 Marengo Rd, Harvard, IL 60033
2beds
934sqft
Single Family Residence
Built in 1955
0.5 Acres Lot
$234,400 Zestimate®
$241/sqft
$1,954 Estimated rent
Home value
$234,400
$213,000 - $258,000
$1,954/mo
Zestimate® history
Loading...
Owner options
Explore your selling options
What's special
SO MUCH HAS BEEN DONE! This updated ranch home is conveniently located and features a half acre lot. NEW ROOF / NEW SIDING / NEW TANKLESS WATER HEATER / FURNACE (2yo) / AC UNIT (4yo) and so much more! Inside you will find a large living room with hardwood floors that flows into a spacious kitchen. Kitchen features NEW LVP flooring, walk-in pantry with barn door, lots of cabinets with butcher block countertops and kitchen eating area. 2 bedrooms up with hardwood floors and upgraded full bath! Dual sink vanity, rain shower head and body jets, stylish tile and glass doors. Double your living space downstairs with 2nd full bath, office, laundry room with slop sink and additional fridge and freezer. CITY SEWER & WATER. Outside you have 2 car tandem garage that also features a new roof and siding and has electric dog fence! CUTE CUTE CUTE!
Zillow last checked: 8 hours ago
Listing updated: December 13, 2024 at 11:25am
Listing courtesy of:
Michael Nielsen 847-293-6453,
RE/MAX Advantage Realty
Bought with:
Kim McCallister Kruse, ABR,E-PRO,GRI,SFR
Berkshire Hathaway HomeServices Starck Real Estate
Source: MRED as distributed by MLS GRID,MLS#: 12203183
Facts & features
Interior
Bedrooms & bathrooms
- Bedrooms: 2
- Bathrooms: 2
- Full bathrooms: 2
Primary bedroom
- Features: Flooring (Vinyl)
- Level: Main
- Area: 120 Square Feet
- Dimensions: 12X10
Bedroom 2
- Features: Flooring (Vinyl)
- Level: Main
- Area: 121 Square Feet
- Dimensions: 11X11
Kitchen
- Features: Kitchen (Eating Area-Table Space), Flooring (Vinyl)
- Level: Main
- Area: 195 Square Feet
- Dimensions: 15X13
Living room
- Features: Flooring (Hardwood)
- Level: Main
- Area: 252 Square Feet
- Dimensions: 21X12
Heating
- Natural Gas, Forced Air
Cooling
- Central Air
Appliances
- Included: Range, Microwave, Dishwasher, Refrigerator, Freezer, Washer, Dryer, Disposal
- Laundry: In Unit, Sink
Features
- 1st Floor Bedroom, 1st Floor Full Bath
- Flooring: Hardwood, Laminate
- Basement: Finished,Full
Interior area
- Total structure area: 1,868
- Total interior livable area: 934 sqft
Property
Parking
- Total spaces: 2
- Parking features: Tandem, On Site, Garage Owned, Detached, Garage
- Garage spaces: 2
Accessibility
- Accessibility features: No Disability Access
Features
- Stories: 1
- Patio & porch: Patio
- Fencing: Electric
Lot
- Size: 0.50 Acres
- Dimensions: 66X294.8
Details
- Parcel number: 0602251011
- Special conditions: None
- Other equipment: Ceiling Fan(s), Sump Pump
Construction
Type & style
- Home type: SingleFamily
- Architectural style: Ranch
- Property subtype: Single Family Residence
Materials
- Vinyl Siding
- Foundation: Block
- Roof: Asphalt
Condition
- New construction: No
- Year built: 1955
Utilities & green energy
- Electric: Circuit Breakers, 100 Amp Service
- Sewer: Public Sewer
- Water: Public
Community & neighborhood
Community
- Community features: Street Paved
Location
- Region: Harvard
Other
Other facts
- Listing terms: VA
- Ownership: Fee Simple
Price history
| Date | Event | Price |
|---|---|---|
| 12/12/2024 | Sold | $225,000+4.7%$241/sqft |
Source: | ||
| 11/6/2024 | Contingent | $215,000$230/sqft |
Source: | ||
| 11/4/2024 | Listed for sale | $215,000+126.3%$230/sqft |
Source: | ||
| 10/31/2018 | Sold | $95,000-12.8%$102/sqft |
Source: | ||
| 9/24/2018 | Pending sale | $109,000$117/sqft |
Source: RE/MAX Plaza #10076544 Report a problem | ||
Public tax history
| Year | Property taxes | Tax assessment |
|---|---|---|
| 2024 | $2,975 +6% | $40,690 +8.4% |
| 2023 | $2,808 -5.4% | $37,541 +4.3% |
| 2022 | $2,968 +4% | $35,997 +5.8% |
Find assessor info on the county website
Neighborhood: 60033
Nearby schools
GreatSchools rating
- 2/10Crosby Elementary SchoolGrades: K-3Distance: 0.4 mi
- 3/10Harvard Jr High SchoolGrades: 6-8Distance: 1.7 mi
- 2/10Harvard High SchoolGrades: 9-12Distance: 1.5 mi
Schools provided by the listing agent
- Elementary: Richard D Crosby Elementary Scho
- Middle: Harvard Junior High School
- High: Harvard High School
- District: 50
Source: MRED as distributed by MLS GRID. This data may not be complete. We recommend contacting the local school district to confirm school assignments for this home.
Get pre-qualified for a loan
At Zillow Home Loans, we can pre-qualify you in as little as 5 minutes with no impact to your credit score.An equal housing lender. NMLS #10287.

