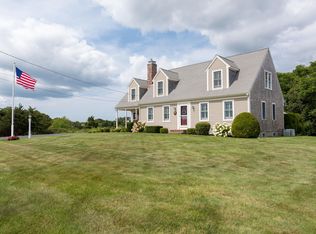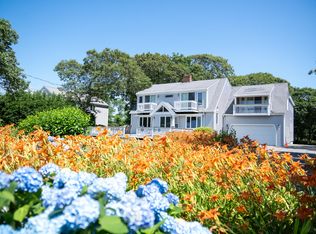Sold for $1,450,000 on 04/18/23
$1,450,000
356 Lower County Road, Harwich Port, MA 02646
4beds
2,287sqft
Single Family Residence
Built in 1985
0.59 Acres Lot
$1,501,300 Zestimate®
$634/sqft
$3,286 Estimated rent
Home value
$1,501,300
$1.41M - $1.61M
$3,286/mo
Zestimate® history
Loading...
Owner options
Explore your selling options
What's special
Overlooking Allen Harbor with distant views of Nantucket Sound sits this beautifully maintained four-bedroom residence sited on a .59 acre parcel. The home features picturesque views of the harbor as well as a private backyard for entertaining that overlooks the ever-changing and scenic tidal marsh with access for kayaking. The open and accommodating floor plan offers an updated kitchen with new appliances, granite countertops with breakfast bar and views over the tidal marsh as well as a covered front porch to enjoy the views over Allen Harbor. The dining room has direct access to the back deck and yard and opens to a spacious living room with gas fireplace. The first floor also features two bedrooms and a full bathroom. The second-floor features two bedrooms, a full bathroom, and space for a home office. This meticulously maintained home presents an ideal vacation retreat and is just a short distance to the Village and beaches of Harwich Port. The information contained herein has been obtained through sources deemed reliable but cannot be guaranteed as to its accuracy. Buyers are encouraged to do their own due diligence through independent verification. Please Note: The property is rented for most of the summer. The Seller is willing to sell any time and allocate the rental income to the Buyer.
Zillow last checked: 8 hours ago
Listing updated: September 07, 2024 at 08:30pm
Listed by:
Robert B Kinlin rkinlin@robertpaul.com,
Berkshire Hathaway HomeServices Robert Paul Properties
Bought with:
Christa Zevitas, 9536220
Berkshire Hathaway HomeServices Robert Paul Properties
Source: CCIMLS,MLS#: 22300651
Facts & features
Interior
Bedrooms & bathrooms
- Bedrooms: 4
- Bathrooms: 2
- Full bathrooms: 2
Primary bedroom
- Description: Flooring: Wood
- Features: Closet
- Level: First
Bedroom 2
- Description: Flooring: Wood
- Features: Closet
- Level: First
Bedroom 3
- Description: Flooring: Wood
- Features: Closet
- Level: Second
Bedroom 4
- Description: Flooring: Wood
- Features: Closet
- Level: Second
Dining room
- Description: Flooring: Wood,Door(s): Sliding
Kitchen
- Description: Flooring: Tile
- Features: Recessed Lighting, View, Breakfast Bar
- Level: First
Living room
- Description: Flooring: Wood
- Features: Recessed Lighting
- Level: First
Heating
- Hot Water
Cooling
- Central Air
Appliances
- Included: Dishwasher, Washer, Refrigerator, Microwave, Gas Water Heater
Features
- Recessed Lighting
- Flooring: Wood, Tile
- Doors: Sliding Doors
- Basement: Interior Entry
- Number of fireplaces: 1
Interior area
- Total structure area: 2,287
- Total interior livable area: 2,287 sqft
Property
Parking
- Total spaces: 6
- Parking features: Open
- Has uncovered spaces: Yes
Features
- Stories: 2
- Exterior features: Private Yard
- Has view: Yes
- Has water view: Yes
- Water view: Bay/Harbor
Lot
- Size: 0.59 Acres
- Features: Marina, Major Highway, Near Golf Course, Shopping, Cleared, Level
Details
- Parcel number: 13V140
- Zoning: RES
- Special conditions: None
Construction
Type & style
- Home type: SingleFamily
- Property subtype: Single Family Residence
Materials
- Shingle Siding
- Foundation: Poured
- Roof: Asphalt
Condition
- Actual
- New construction: No
- Year built: 1985
Utilities & green energy
- Sewer: Private Sewer
Community & neighborhood
Location
- Region: Harwich Port
Other
Other facts
- Listing terms: Conventional
- Road surface type: Paved
Price history
| Date | Event | Price |
|---|---|---|
| 4/18/2023 | Sold | $1,450,000-3%$634/sqft |
Source: | ||
| 3/21/2023 | Pending sale | $1,495,000$654/sqft |
Source: | ||
| 2/28/2023 | Listed for sale | $1,495,000+10.7%$654/sqft |
Source: | ||
| 10/20/2021 | Sold | $1,350,000+3.8%$590/sqft |
Source: MLS PIN #72886119 | ||
| 8/21/2021 | Pending sale | $1,300,000$568/sqft |
Source: | ||
Public tax history
| Year | Property taxes | Tax assessment |
|---|---|---|
| 2025 | $6,955 +3.9% | $1,176,900 +6% |
| 2024 | $6,696 +4.2% | $1,110,500 +14.8% |
| 2023 | $6,424 +1.3% | $967,400 +23.7% |
Find assessor info on the county website
Neighborhood: 02646
Nearby schools
GreatSchools rating
- 5/10Harwich Elementary SchoolGrades: PK-4Distance: 1.1 mi
- 5/10Monomoy Regional High SchoolGrades: 8-12Distance: 1.9 mi
- 7/10Monomoy Regional Middle SchoolGrades: 5-7Distance: 6 mi
Schools provided by the listing agent
- District: Monomoy
Source: CCIMLS. This data may not be complete. We recommend contacting the local school district to confirm school assignments for this home.

Get pre-qualified for a loan
At Zillow Home Loans, we can pre-qualify you in as little as 5 minutes with no impact to your credit score.An equal housing lender. NMLS #10287.
Sell for more on Zillow
Get a free Zillow Showcase℠ listing and you could sell for .
$1,501,300
2% more+ $30,026
With Zillow Showcase(estimated)
$1,531,326
