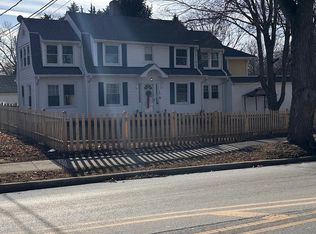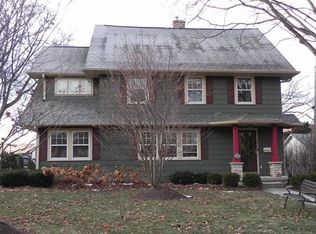Closed
$275,000
356 Linden Pl, Dekalb, IL 60115
5beds
2,596sqft
Single Family Residence
Built in 1899
-- sqft lot
$284,500 Zestimate®
$106/sqft
$2,238 Estimated rent
Home value
$284,500
$228,000 - $356,000
$2,238/mo
Zestimate® history
Loading...
Owner options
Explore your selling options
What's special
Step back in time with this charming historical home, a delightful blend of 1899 architecture and 1950s flair. As you enter, the living room greets you by a classic brick wood burning fireplace flanked by built-ins that provide both functionality and charm. This inviting space is perfect for relaxing evenings or entertaining guests. The heart of the home is the delightful kitchen, a nostalgic nod to the 1950s. Adorned with vibrant cabinetry in its signature style, this space captures the essence of retro charm while remaining cute and well-maintained, making it a perfect spot for family gatherings and culinary adventures. Adjacent to the kitchen, the dining room boasts large picture windows adorned with exquisite beveled glass featuring a diamond pattern transom above. This enchanting detail not only fills the room with natural light but also offers picturesque views of the serene backyard, ideal for entertaining or enjoying quiet moments. Upstairs, you'll find five bedrooms, four of which are generously sized, providing ample room for family or guests. A beautifully remodeled full bathroom offers modern convenience while maintaining the home's historical charm. The unfinished basement presents a blank canvas for your creative vision, featuring a laundry room with large wash sink, workshop and an additional full bath, making it a practical space with endless possibilities. Enjoy the convenience of a detached 2-car garage and a lovely yard, perfect for outdoor activities or gardening. Located just a short stroll from downtown DeKalb, you'll have access to shopping, resturants, and the vibrant atmosphere of Northern Illinois University. With easy access to 88 tollway, Rt 38,and Rt 23. This enchanting home is a true treasure, offering a unique combination of historical elegance and mid-century charm. Don't miss the chance to make it your own! Home is being sold AS-IS.
Zillow last checked: 8 hours ago
Listing updated: May 15, 2025 at 03:19pm
Listing courtesy of:
Kasey Zeimet 630-688-5297,
American Realty Illinois LLC
Bought with:
Leticia Mercado
Shopping Casas Chicago LLC
Source: MRED as distributed by MLS GRID,MLS#: 12282747
Facts & features
Interior
Bedrooms & bathrooms
- Bedrooms: 5
- Bathrooms: 2
- Full bathrooms: 2
Primary bedroom
- Features: Flooring (Hardwood)
- Level: Second
- Area: 315 Square Feet
- Dimensions: 15X21
Bedroom 2
- Features: Flooring (Hardwood)
- Level: Second
- Area: 192 Square Feet
- Dimensions: 12X16
Bedroom 3
- Features: Flooring (Hardwood)
- Level: Second
- Area: 180 Square Feet
- Dimensions: 12X15
Bedroom 4
- Features: Flooring (Hardwood)
- Level: Second
- Area: 180 Square Feet
- Dimensions: 12X15
Bedroom 5
- Features: Flooring (Hardwood)
- Level: Second
- Area: 120 Square Feet
- Dimensions: 10X12
Dining room
- Features: Flooring (Hardwood)
- Level: Main
- Area: 378 Square Feet
- Dimensions: 18X21
Kitchen
- Features: Kitchen (Eating Area-Breakfast Bar, Pantry-Closet, Pantry)
- Level: Main
- Area: 462 Square Feet
- Dimensions: 21X22
Laundry
- Level: Basement
- Area: 154 Square Feet
- Dimensions: 11X14
Living room
- Features: Flooring (Hardwood)
- Level: Main
- Area: 810 Square Feet
- Dimensions: 27X30
Heating
- Natural Gas, Steam
Cooling
- Wall Unit(s)
Appliances
- Included: Range, Refrigerator, Washer, Dryer
- Laundry: Sink
Features
- High Ceilings
- Flooring: Hardwood
- Basement: Unfinished,Full
- Number of fireplaces: 1
- Fireplace features: Wood Burning, Living Room
Interior area
- Total structure area: 0
- Total interior livable area: 2,596 sqft
Property
Parking
- Total spaces: 5
- Parking features: Concrete, Garage Door Opener, On Site, Garage Owned, Detached, Off Street, Owned, Garage
- Garage spaces: 2
- Has uncovered spaces: Yes
Accessibility
- Accessibility features: No Disability Access
Features
- Stories: 2
- Patio & porch: Patio, Porch
- Fencing: Partial
Lot
- Dimensions: 80X125X80X152
Details
- Parcel number: 0822234002
- Special conditions: None
Construction
Type & style
- Home type: SingleFamily
- Property subtype: Single Family Residence
Materials
- Stucco, Stone
- Foundation: Concrete Perimeter
- Roof: Asphalt
Condition
- New construction: No
- Year built: 1899
Utilities & green energy
- Electric: Fuses, 100 Amp Service
- Sewer: Public Sewer
- Water: Public
Community & neighborhood
Community
- Community features: Curbs, Sidewalks, Street Lights, Street Paved
Location
- Region: Dekalb
Other
Other facts
- Listing terms: Conventional
- Ownership: Fee Simple
Price history
| Date | Event | Price |
|---|---|---|
| 5/15/2025 | Sold | $275,000+6.2%$106/sqft |
Source: | ||
| 5/12/2025 | Pending sale | $259,000$100/sqft |
Source: | ||
| 4/18/2025 | Contingent | $259,000$100/sqft |
Source: | ||
| 3/27/2025 | Listed for sale | $259,000$100/sqft |
Source: | ||
| 3/11/2025 | Contingent | $259,000$100/sqft |
Source: | ||
Public tax history
| Year | Property taxes | Tax assessment |
|---|---|---|
| 2024 | $6,031 -1.8% | $81,702 +14.7% |
| 2023 | $6,141 +2.9% | $71,237 +9.5% |
| 2022 | $5,966 -11.6% | $65,039 +6.6% |
Find assessor info on the county website
Neighborhood: North 5th Ward
Nearby schools
GreatSchools rating
- 2/10Littlejohn Elementary SchoolGrades: K-5Distance: 0.9 mi
- 2/10Clinton Rosette Middle SchoolGrades: 6-8Distance: 0.4 mi
- 3/10De Kalb High SchoolGrades: 9-12Distance: 1.4 mi
Schools provided by the listing agent
- High: De Kalb High School
- District: 428
Source: MRED as distributed by MLS GRID. This data may not be complete. We recommend contacting the local school district to confirm school assignments for this home.

Get pre-qualified for a loan
At Zillow Home Loans, we can pre-qualify you in as little as 5 minutes with no impact to your credit score.An equal housing lender. NMLS #10287.

