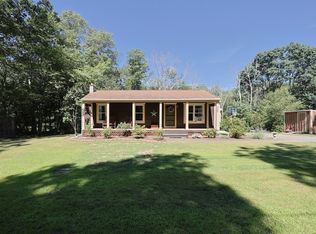WELCOME HOME TO THIS BEAUTIFUL, METICULOUSLY WELL KEPT HOME ON OVER AN ACRE OF LAND! This is one level living at its best! A natural stone wall with mature trees & lovely perennials surround the property. A large farmers porch leads into the living room w/ hardwood floors, a picture window, & coat closet. The open concept kitchen has ceramic tile floors, granite counter tops, tin back splash & island. The dining area leads out to a spacious back deck & yard~perfect for entertaining & relaxing! Buyers will love the 2 sheds & fire pit. There are 3 bedrooms & an updated bathroom w/ tiled shower/tub combo. The finished lower level has an awesome family room w/ propane stove that will stay & a master bedroom w/ 2 good sized closets. Sellers have done many updates to this home including a new dishwasher, filtration system, light fixtures, generator hook-up, updated electrical & plumbing, etc... THIS HOME IS MOVE IN READY! **OPEN HOUSE: SUNDAY, JULY 14th 12:00 TO 2:00**
This property is off market, which means it's not currently listed for sale or rent on Zillow. This may be different from what's available on other websites or public sources.
