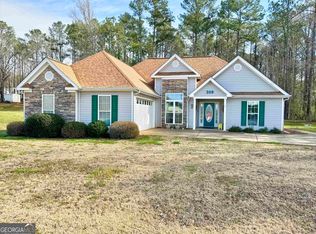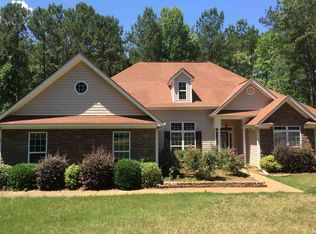Closed
Zestimate®
$250,000
356 John Lovelace Rd, Lagrange, GA 30241
4beds
2,381sqft
Single Family Residence
Built in 1976
1 Acres Lot
$250,000 Zestimate®
$105/sqft
$2,269 Estimated rent
Home value
$250,000
$230,000 - $273,000
$2,269/mo
Zestimate® history
Loading...
Owner options
Explore your selling options
What's special
Welcome to this charming four-bedroom, two-and-a-half bath traditional ranch style home nestled on a spacious one-acre lot in this desirable LaGrange community. Built with timeless brick construction, this home offers both durability and classic curb appeal. Step inside to find a warm and inviting layout designed for comfortable everyday living. The spacious living area flows seamlessly, including a sunroom off the great room, creating the perfect setting for gatherings, while the well-appointed kitchen provides plenty of room for cooking and entertaining. Four generously sized bedrooms ensure space for everyone, and the two-and-a half baths add both convenience and functionality. Outside, the expansive one-acre lot provides endless opportunities--whether you dream of creating a lush garden, outdoor entertaining space, or simply enjoying the privacy and serenity of a large yard. You'll find plenty of storage space with a smaller shed off the carport for storing tools along with another work shed that is large enough for a small workspace or for additional storage with its own smaller carport for storing additional tools and personables. Blending traditional style with practical living, this brick ranch is a wonderful opportunity to enjoy the charm of LaGrange in a home that's ready to make your own. Seller is offering an $8500 roof allowance. Exclusions may apply. Ask how you can receive up to $500 credit by using one of our preferred lenders. Exclusions may apply.
Zillow last checked: 8 hours ago
Listing updated: January 16, 2026 at 01:56pm
Listed by:
Monica Jacobs 678-707-3167,
Watkins Real Estate Associates,
Swanzetta Larry 770-568-5089,
Watkins Real Estate Associates
Bought with:
Kendall Butler, 278198
F.L.I. Properties
Source: GAMLS,MLS#: 10651445
Facts & features
Interior
Bedrooms & bathrooms
- Bedrooms: 4
- Bathrooms: 3
- Full bathrooms: 2
- 1/2 bathrooms: 1
- Main level bathrooms: 2
- Main level bedrooms: 4
Dining room
- Features: Separate Room
Kitchen
- Features: Breakfast Area, Breakfast Bar, Kitchen Island, Pantry, Walk-in Pantry
Heating
- Central, Electric, Other
Cooling
- Ceiling Fan(s), Central Air, Electric, Gas, Other
Appliances
- Included: Convection Oven, Dishwasher, Electric Water Heater, Other, Oven/Range (Combo), Refrigerator, Stainless Steel Appliance(s)
- Laundry: Laundry Closet, Other
Features
- Bookcases, Double Vanity, Master On Main Level, Other, Separate Shower, Soaking Tub, Tile Bath, Walk-In Closet(s)
- Flooring: Carpet, Hardwood, Laminate, Other, Tile
- Basement: Crawl Space,Dirt Floor,Exterior Entry
- Attic: Pull Down Stairs
- Number of fireplaces: 1
- Fireplace features: Family Room, Gas Log, Gas Starter, Living Room, Other
Interior area
- Total structure area: 2,381
- Total interior livable area: 2,381 sqft
- Finished area above ground: 2,381
- Finished area below ground: 0
Property
Parking
- Total spaces: 2
- Parking features: Carport
- Has carport: Yes
Accessibility
- Accessibility features: Other
Features
- Levels: One
- Stories: 1
- Exterior features: Other
- Has spa: Yes
- Spa features: Bath
- Fencing: Other
Lot
- Size: 1 Acres
- Features: Level, Open Lot, Other
- Residential vegetation: Grassed
Details
- Additional structures: Other, Shed(s), Workshop
- Parcel number: 0380 000032
- Special conditions: As Is
Construction
Type & style
- Home type: SingleFamily
- Architectural style: Brick/Frame,Other,Ranch,Traditional
- Property subtype: Single Family Residence
Materials
- Block, Brick, Other
- Foundation: Block
- Roof: Composition,Other
Condition
- Resale
- New construction: No
- Year built: 1976
Utilities & green energy
- Sewer: Septic Tank
- Water: Public
- Utilities for property: Cable Available, Electricity Available, High Speed Internet, Other, Water Available
Community & neighborhood
Security
- Security features: Smoke Detector(s)
Community
- Community features: None
Location
- Region: Lagrange
- Subdivision: None
Other
Other facts
- Listing agreement: Exclusive Right To Sell
- Listing terms: Cash,Conventional,FHA,VA Loan
Price history
| Date | Event | Price |
|---|---|---|
| 1/16/2026 | Sold | $250,000-12.9%$105/sqft |
Source: | ||
| 12/9/2025 | Pending sale | $286,900$120/sqft |
Source: | ||
| 12/9/2025 | Listed for sale | $286,900$120/sqft |
Source: | ||
| 12/9/2025 | Pending sale | $286,900$120/sqft |
Source: | ||
| 12/5/2025 | Listed for sale | $286,900$120/sqft |
Source: | ||
Public tax history
| Year | Property taxes | Tax assessment |
|---|---|---|
| 2025 | $2,665 +14.5% | $97,728 +14.5% |
| 2024 | $2,327 +34.3% | $85,328 +34.3% |
| 2023 | $1,733 +3.7% | $63,528 +6.1% |
Find assessor info on the county website
Neighborhood: 30241
Nearby schools
GreatSchools rating
- 2/10Clearview Elementary SchoolGrades: PK-5Distance: 2.7 mi
- 5/10Long Cane Middle SchoolGrades: 6-8Distance: 10 mi
- 5/10Troup County High SchoolGrades: 9-12Distance: 3.1 mi
Schools provided by the listing agent
- Elementary: Clearview
- Middle: Gardner Newman
- High: Troup County
Source: GAMLS. This data may not be complete. We recommend contacting the local school district to confirm school assignments for this home.
Get a cash offer in 3 minutes
Find out how much your home could sell for in as little as 3 minutes with a no-obligation cash offer.
Estimated market value$250,000
Get a cash offer in 3 minutes
Find out how much your home could sell for in as little as 3 minutes with a no-obligation cash offer.
Estimated market value
$250,000

