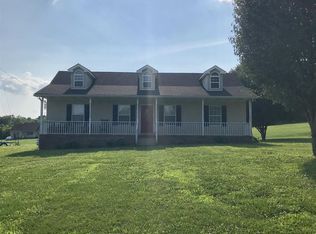Closed
$709,999
356 Jernigan Rd, Portland, TN 37148
3beds
2,578sqft
Single Family Residence, Residential
Built in 1988
10.09 Acres Lot
$703,100 Zestimate®
$275/sqft
$2,279 Estimated rent
Home value
$703,100
$661,000 - $752,000
$2,279/mo
Zestimate® history
Loading...
Owner options
Explore your selling options
What's special
Experience the charm of country living on this stunning 10+-acre farm, ideal for farmers, horse enthusiasts, or anyone seeking a peaceful retreat with endless possibilities. The property features a versatile barn with 7 stalls, a spacious tack room, and a riding arena. Perfect for hosting events, it also includes an indoor wedding chapel, an outdoor ceremony area, and an event space. Relax by the above-ground pool with a tiki bar, perfect for entertaining. The fully fenced land offers a mix of lush pastures and shaded areas, ideal for livestock. The inviting 3-bedroom, 2-bathroom home boasts a spacious kitchen and a large deck, perfect for gatherings. A fourth room is now a bedroom could be used as office space or library. Enjoy the privacy of a scenic driveway, just 45 minutes from Nashville and 30 minutes from Bowling Green via I-65. Don’t miss this unique opportunity to own a piece of paradise.
Zillow last checked: 8 hours ago
Listing updated: April 01, 2025 at 07:59am
Listing Provided by:
Karen Greer 615-815-4160,
Keller Williams Realty Mt. Juliet
Bought with:
Jason Cox, 324309
Parks Compass
Source: RealTracs MLS as distributed by MLS GRID,MLS#: 2708906
Facts & features
Interior
Bedrooms & bathrooms
- Bedrooms: 3
- Bathrooms: 2
- Full bathrooms: 2
- Main level bedrooms: 1
Bedroom 1
- Features: Walk-In Closet(s)
- Level: Walk-In Closet(s)
- Area: 195 Square Feet
- Dimensions: 15x13
Bedroom 2
- Features: Extra Large Closet
- Level: Extra Large Closet
- Area: 132 Square Feet
- Dimensions: 12x11
Bedroom 3
- Area: 285 Square Feet
- Dimensions: 19x15
Dining room
- Features: Separate
- Level: Separate
- Area: 323 Square Feet
- Dimensions: 17x19
Kitchen
- Area: 192 Square Feet
- Dimensions: 16x12
Living room
- Area: 351 Square Feet
- Dimensions: 27x13
Heating
- Central, Natural Gas
Cooling
- Electric
Appliances
- Included: Built-In Electric Oven, Built-In Electric Range
- Laundry: Electric Dryer Hookup, Washer Hookup
Features
- Walk-In Closet(s), High Speed Internet
- Flooring: Laminate, Parquet
- Basement: Crawl Space
- Has fireplace: No
Interior area
- Total structure area: 2,578
- Total interior livable area: 2,578 sqft
- Finished area above ground: 2,578
Property
Parking
- Parking features: Driveway, Gravel
- Has uncovered spaces: Yes
Accessibility
- Accessibility features: Accessible Approach with Ramp
Features
- Levels: One
- Stories: 2
- Patio & porch: Deck
- Has private pool: Yes
- Pool features: Above Ground
- Fencing: Full
Lot
- Size: 10.09 Acres
- Features: Hilly, Level, Rolling Slope, Views
Details
- Parcel number: 035 04112 000
- Special conditions: Standard
Construction
Type & style
- Home type: SingleFamily
- Architectural style: Cape Cod
- Property subtype: Single Family Residence, Residential
Materials
- Vinyl Siding
Condition
- New construction: No
- Year built: 1988
Utilities & green energy
- Sewer: Septic Tank
- Water: Public
- Utilities for property: Electricity Available, Water Available
Community & neighborhood
Location
- Region: Portland
- Subdivision: None
Price history
| Date | Event | Price |
|---|---|---|
| 3/31/2025 | Sold | $709,999-5.3%$275/sqft |
Source: | ||
| 3/5/2025 | Pending sale | $749,999$291/sqft |
Source: | ||
| 12/24/2024 | Contingent | $749,999$291/sqft |
Source: | ||
| 10/3/2024 | Listed for sale | $749,999+368.7%$291/sqft |
Source: | ||
| 3/20/2000 | Sold | $160,000$62/sqft |
Source: Public Record Report a problem | ||
Public tax history
| Year | Property taxes | Tax assessment |
|---|---|---|
| 2024 | $1,985 +41.5% | $139,675 +124.3% |
| 2023 | $1,402 -0.5% | $62,275 -75% |
| 2022 | $1,409 +0% | $249,100 |
Find assessor info on the county website
Neighborhood: 37148
Nearby schools
GreatSchools rating
- 5/10Portland Gateview Elementary SchoolGrades: PK-5Distance: 1.8 mi
- 7/10Portland West Middle SchoolGrades: 6-8Distance: 3.3 mi
- 4/10Portland High SchoolGrades: 9-12Distance: 3.3 mi
Schools provided by the listing agent
- Elementary: Portland Gateview Elementary School
- Middle: Portland West Middle School
- High: Portland High School
Source: RealTracs MLS as distributed by MLS GRID. This data may not be complete. We recommend contacting the local school district to confirm school assignments for this home.
Get a cash offer in 3 minutes
Find out how much your home could sell for in as little as 3 minutes with a no-obligation cash offer.
Estimated market value$703,100
Get a cash offer in 3 minutes
Find out how much your home could sell for in as little as 3 minutes with a no-obligation cash offer.
Estimated market value
$703,100
