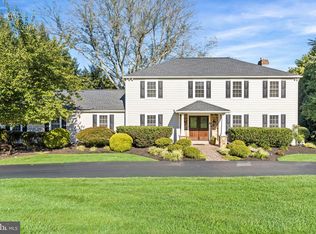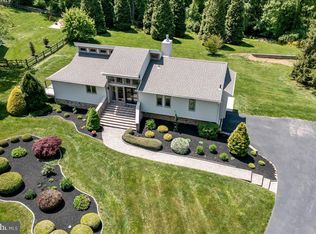Welcome to your new home in High Ridge, one of the most desirable and picturesque communities in the Unionville-Chadds Ford School District with an eclectic mix of custom built homes and the area's original farmhouse situated on 2 quiet cul-de-sacs. This serene community is only minutes from all the shopping and restaurants you need and a mile from historic Smith Bridge & Brandywine Creek - what Chadds Ford living is all about. This 4 bedroom, 3 full bath colonial home sits on a beautifully-landscaped 1 acre private lot. Enter the foyer to find a spacious living room to your right and a large, welcoming dining room to your left. Straight ahead, enter the fully upgraded eat-in kitchen with plentiful and well-appointed Shaker cabinets, black appliances, granite countertops, a convenient desk area and work space and well-situated windows that light the room and offer perfect views to the natural landscape. The cozy family room boasts a gas fireplace, brick wall and built-ins. The huge 28 x 18 sunroom, with both heat and air conditioning, is a fabulous addition to the home. The office/den/5th bedroom and full bath round out the welcoming, and handicap-accessible, first floor. Upstairs you will find a sizeable and comfortable primary bedroom with a generous walk in closet and, updated primary bath. Three more spacious bedrooms, hall bath and 2 convenient hallway closets complete the 2nd floor. The basement is full of pleasant surprises with over 1000 more square feet of finished space and a laundry room. This highly- functional space includes a large playroom, theater room and even a bonus sauna! The paver patio in the backyard is perfect for entertaining and enjoying the beauty of this historic, bucolic and peaceful Chadds Ford neighborhood
This property is off market, which means it's not currently listed for sale or rent on Zillow. This may be different from what's available on other websites or public sources.

