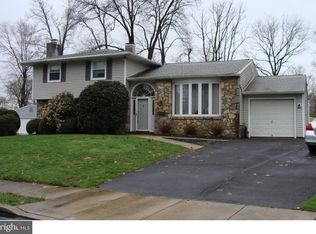OPEN HOUSE SUNDAY MARCH 3RD 1-3PM!The ideal home has hit the market! This immaculate 4 bedroom 2 1/2 bath multilevel home not only offers loads of living space on a beautiful level lot but also features a HUGE 2 car detached insulated garage with electric, water and gas line perfect for the car enthusiast, hobbyist, woodworker or anyone looking additional workspace! This is in addition to the 1 car attached garage! Imagine welcoming guests into the open foyer featuring high ceiling and stylish double front door with large transom window above allowing the sun to shine through! Entertain friends and family in this open floor plan living and dining room featuring beautiful hardwood flooring and enormous bow window in the living room side and double windows on the dining side. The updated kitchen with tile back splash and gas cooking is perfect for everyday living! The sliding glass door from the kitchen allows for easy access to the maintenance free trex deck, large patio and wonderful backyard where all your outdoor warm weather fun will happen- grilling, playing on the swings, relaxing with friends, family parties! The upper level of this home offers 3 very spacious bedrooms all with hardwood flooring and ceiling fans; the master bedroom offers built in custom cabinetry, generous closet and ensuite bathroom. An updated hall bathroom, linen closet and access to attic space complete this level. The lower level family room provides the perfect relaxing space for movie night, game night or playtime! Also on this level is a private 4th bedroom, laundry room that provides additional cabinetry, utility sink and access to the backyard; a powder room and additional storage closet. This home has many updates and features; security system with outside lighting motion detectors, extra-large driveway, oversized shed, attic storage over the detached garage and the attached garage, front yard flag pole, many replacement windows, gas heat, vinyl siding with partial brick front and nicely landscaped property. All of this in Centennial School district! Don't miss this home! 2019-05-08
This property is off market, which means it's not currently listed for sale or rent on Zillow. This may be different from what's available on other websites or public sources.
