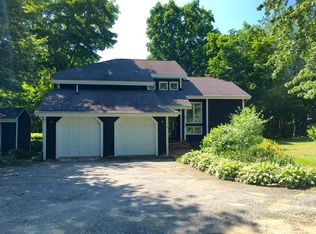This lovely home sits on a large well maintained and private lot, with tons of space for company or to let the kids play! Enter into a sun filled kitchen with door leading out to the huge back yard and over sized deck.First floor also offers a large dining room, living room and study/family room. Upstairs boasts brand new carpet in all three bedrooms with plenty of closet space. Master has new windows! Newer roof. Two large storage sheds on the property, one in backyard, with plenty of room to store all your outdoor equipment.
This property is off market, which means it's not currently listed for sale or rent on Zillow. This may be different from what's available on other websites or public sources.
