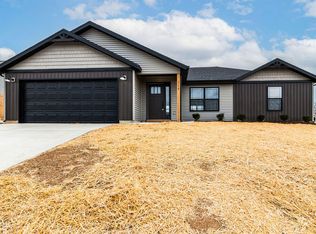Closed
Price Unknown
356 Echo Valley Circle, Reeds Spring, MO 65737
3beds
1,575sqft
Single Family Residence
Built in 2024
8,712 Square Feet Lot
$303,300 Zestimate®
$--/sqft
$2,173 Estimated rent
Home value
$303,300
Estimated sales range
Not available
$2,173/mo
Zestimate® history
Loading...
Owner options
Explore your selling options
What's special
Welcome to your new home in Reeds Spring, MO, where modern elegance meets comfort. This newly constructed residence boasts contemporary design elements and high-end finishes throughout.Step inside to discover an open-concept layout that effortlessly blends the living, dining, and kitchen areas. The kitchen is a chef's dream with sleek granite countertops, a tile backsplash, a full suite of appliances, and custom lighting. Whether preparing everyday meals or hosting gatherings, this space is as functional as it is beautiful.Escape to the private master suite, complete with a custom tile shower and ample closet space. Two additional bedrooms and another full bathroom ensure plenty of room for guests or a growing family.Located in close proximity to all Reeds Spring schools, this home combines convenience with quality living. Don't miss your chance to own this impeccable property--schedule your showing today and envision yourself living in luxury and comfort in this beautiful new construction home.
Zillow last checked: 8 hours ago
Listing updated: October 10, 2025 at 09:09am
Listed by:
The Real Pro Team,
ReeceNichols - Branson
Bought with:
Whyte Steg & Associates, 2020009121
Century 21 Integrity Group Hollister
Source: SOMOMLS,MLS#: 60274189
Facts & features
Interior
Bedrooms & bathrooms
- Bedrooms: 3
- Bathrooms: 2
- Full bathrooms: 2
Heating
- Heat Pump, Central, Electric
Cooling
- Central Air, Ceiling Fan(s), Heat Pump
Appliances
- Included: Dishwasher, Free-Standing Electric Oven, Microwave, Refrigerator, Electric Water Heater, Disposal
- Laundry: Main Level, W/D Hookup
Features
- Internet - Cable, Granite Counters, Vaulted Ceiling(s), Tray Ceiling(s), Walk-In Closet(s), High Speed Internet
- Flooring: Carpet, Laminate
- Windows: Tilt-In Windows, Double Pane Windows
- Has basement: No
- Has fireplace: No
Interior area
- Total structure area: 1,575
- Total interior livable area: 1,575 sqft
- Finished area above ground: 1,575
- Finished area below ground: 0
Property
Parking
- Total spaces: 2
- Parking features: Driveway, Garage Faces Front, Garage Door Opener
- Attached garage spaces: 2
- Has uncovered spaces: Yes
Features
- Levels: One
- Stories: 1
- Patio & porch: Patio, Covered, Front Porch
- Exterior features: Rain Gutters
Lot
- Size: 8,712 sqft
Details
- Parcel number: 111002000000013004
Construction
Type & style
- Home type: SingleFamily
- Architectural style: Ranch
- Property subtype: Single Family Residence
Materials
- Concrete
- Foundation: Poured Concrete, Slab
- Roof: Composition,Shingle
Condition
- New construction: Yes
- Year built: 2024
Utilities & green energy
- Sewer: Public Sewer
- Water: Public
- Utilities for property: Cable Available
Community & neighborhood
Security
- Security features: Smoke Detector(s)
Location
- Region: Reeds Spring
- Subdivision: Barrington Oaks
Other
Other facts
- Listing terms: Cash,VA Loan,USDA/RD,FHA,Conventional
Price history
| Date | Event | Price |
|---|---|---|
| 1/21/2025 | Sold | -- |
Source: | ||
| 11/21/2024 | Pending sale | $285,000$181/sqft |
Source: | ||
| 11/18/2024 | Price change | $285,000-1.7%$181/sqft |
Source: | ||
| 10/9/2024 | Price change | $289,900-3.2%$184/sqft |
Source: | ||
| 7/29/2024 | Listed for sale | $299,500$190/sqft |
Source: | ||
Public tax history
Tax history is unavailable.
Neighborhood: 65737
Nearby schools
GreatSchools rating
- NAReeds Spring Primary SchoolGrades: PK-1Distance: 0.1 mi
- 3/10Reeds Spring Middle SchoolGrades: 7-8Distance: 0.4 mi
- 5/10Reeds Spring High SchoolGrades: 9-12Distance: 0.5 mi
Schools provided by the listing agent
- Elementary: Reeds Spring
- Middle: Reeds Spring
- High: Reeds Spring
Source: SOMOMLS. This data may not be complete. We recommend contacting the local school district to confirm school assignments for this home.
