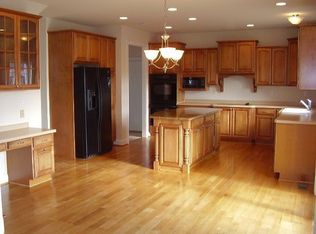Welcome to 356 Ebelhare Road, a gorgeous 4 bedroom home in Owen J. Roberts School District! Step into the grand foyer with crown molding, chair railing, picture frame molding and beautiful hardwood floors that lead you to the formal living and dining rooms with crown molding and chair rail. The spacious, gourmet kitchen boasts maple cabinets, granite countertops, center island, upgraded appliances and a bright breakfast room with tons of natural sunlight. The grand, 2 story family room offers a gas fireplace and peaceful views of the back yard. The first floor study features 2 sets of french doors. Ascend to the second story and meet the master retreat with a tray ceiling, large walk in closet, sitting room and a master bathroom with custom cabinets, glass shower and soaking tub. The 2nd and 3rd bedrooms feature plenty of closet space and share a Jack and Jill bath, while the 4th bedroom offers it's own bath. The laundry room offers a ceramic tile floor, wainscoting, and plenty of storage cabinets and counter space for folding. The walk out basement offers a finished room which could be used as an office with a Murphy Bed, extensive overhead lighting and plenty of storage/work area, and also offers plenty of room for storage or future finishing plans! The main floor offers 9' ceilings throughout. Take advantage of the oversized 3 car, attached garage with 10' ceilings for additional storage space. Entertain your guests on the rear paver patio and great views! Other features include main floor laundry, installed alarm system, wired for generator use, storage shed. The home has also been upgraded with: whole house surge protector, whole house water filtration system, and is protected with lightning rods. Conveniently located close to major roadways and shopping!
This property is off market, which means it's not currently listed for sale or rent on Zillow. This may be different from what's available on other websites or public sources.
