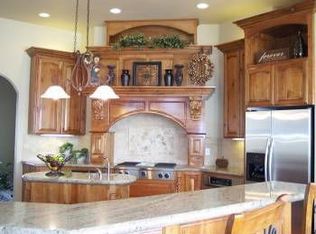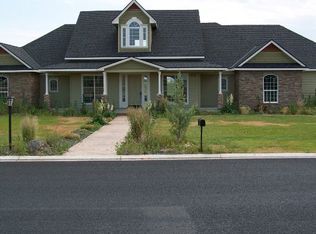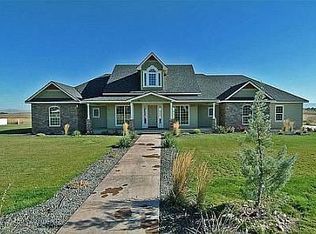Unpublished sold
Price Unknown
356 E Shafer View Dr, Meridian, ID 83642
4beds
4baths
4,753sqft
Single Family Residence
Built in 2005
1.01 Acres Lot
$1,389,400 Zestimate®
$--/sqft
$4,778 Estimated rent
Home value
$1,389,400
$1.29M - $1.50M
$4,778/mo
Zestimate® history
Loading...
Owner options
Explore your selling options
What's special
Pre-sold / Stunning view property.
Zillow last checked: 8 hours ago
Listing updated: March 15, 2024 at 02:39pm
Listed by:
Leah Morgan 208-859-5546,
Coldwell Banker Tomlinson
Bought with:
Heather Green
Genesis Real Estate, LLC
Source: IMLS,MLS#: 98903551
Facts & features
Interior
Bedrooms & bathrooms
- Bedrooms: 4
- Bathrooms: 4
- Main level bathrooms: 3
- Main level bedrooms: 2
Primary bedroom
- Level: Main
- Area: 300
- Dimensions: 20 x 15
Bedroom 2
- Level: Main
- Area: 140
- Dimensions: 10 x 14
Bedroom 3
- Level: Upper
- Area: 285
- Dimensions: 15 x 19
Bedroom 4
- Level: Upper
- Area: 196
- Dimensions: 14 x 14
Dining room
- Level: Main
- Area: 100
- Dimensions: 10 x 10
Family room
- Level: Main
- Area: 891
- Dimensions: 33 x 27
Kitchen
- Level: Main
- Area: 266
- Dimensions: 19 x 14
Living room
- Level: Main
- Area: 196
- Dimensions: 14 x 14
Heating
- Ceiling, Forced Air, Natural Gas, Other
Cooling
- Central Air
Appliances
- Included: Gas Water Heater, Dishwasher, Disposal, Double Oven, Microwave, Oven/Range Built-In, Refrigerator, Water Softener Owned
Features
- Bath-Master, Bed-Master Main Level, Split Bedroom, Den/Office, Formal Dining, Family Room, Great Room, Rec/Bonus, Double Vanity, Walk-In Closet(s), Breakfast Bar, Pantry, Number of Baths Main Level: 3, Number of Baths Upper Level: 1, Bonus Room Size: 37x15, Bonus Room Level: Upper
- Flooring: Hardwood, Tile, Carpet
- Has basement: No
- Number of fireplaces: 2
- Fireplace features: Two, Gas
Interior area
- Total structure area: 4,753
- Total interior livable area: 4,753 sqft
- Finished area above ground: 4,753
- Finished area below ground: 0
Property
Parking
- Total spaces: 6
- Parking features: Attached, Detached, RV Access/Parking, Driveway
- Attached garage spaces: 6
- Has uncovered spaces: Yes
- Details: Garage: 49x34
Features
- Levels: Two
- Patio & porch: Covered Patio/Deck
- Has private pool: Yes
- Pool features: In Ground, Pool, Private
- Fencing: Full,Vinyl
- Has view: Yes
Lot
- Size: 1.01 Acres
- Features: 1 - 4.99 AC, Garden, Irrigation Available, Views, Chickens, Auto Sprinkler System, Drip Sprinkler System, Full Sprinkler System, Pressurized Irrigation Sprinkler System
Details
- Additional structures: Shop, Sep. Detached Dwelling
- Parcel number: R7824220090
Construction
Type & style
- Home type: SingleFamily
- Property subtype: Single Family Residence
Materials
- Frame, Stone, Stucco
- Roof: Architectural Style
Condition
- Year built: 2005
Utilities & green energy
- Sewer: Septic Tank
- Water: Well
- Utilities for property: Electricity Connected, Cable Connected
Community & neighborhood
Location
- Region: Meridian
- Subdivision: Shaferview Est
HOA & financial
HOA
- Has HOA: Yes
- HOA fee: $800 annually
Other
Other facts
- Listing terms: Cash,Conventional,FHA,VA Loan
- Ownership: Fee Simple,Fractional Ownership: No
- Road surface type: Paved
Price history
Price history is unavailable.
Public tax history
| Year | Property taxes | Tax assessment |
|---|---|---|
| 2024 | $4,231 -21.8% | $1,046,200 -6% |
| 2023 | $5,411 +4.5% | $1,113,200 -18.7% |
| 2022 | $5,178 +3.8% | $1,368,900 +34.6% |
Find assessor info on the county website
Neighborhood: 83642
Nearby schools
GreatSchools rating
- 8/10Mary Mc Pherson Elementary SchoolGrades: PK-5Distance: 0.8 mi
- 10/10Victory Middle SchoolGrades: 6-8Distance: 2.3 mi
- 8/10Mountain View High SchoolGrades: 9-12Distance: 2.6 mi
Schools provided by the listing agent
- Elementary: Mary McPherson
- Middle: Victory
- High: Mountain View
- District: West Ada School District
Source: IMLS. This data may not be complete. We recommend contacting the local school district to confirm school assignments for this home.


