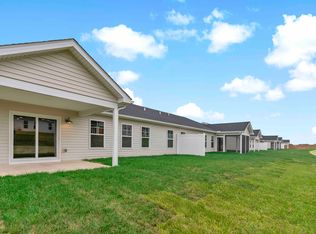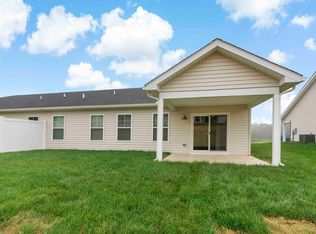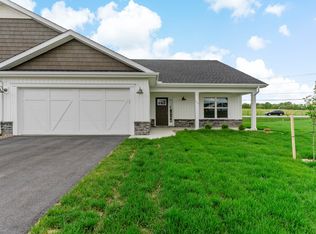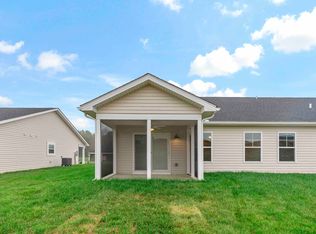Sold for $359,900 on 09/26/25
$359,900
356 Dripping Spring Dr, Hedgesville, WV 25427
3beds
2,218sqft
Single Family Residence
Built in 2021
7,130 Square Feet Lot
$361,500 Zestimate®
$162/sqft
$-- Estimated rent
Home value
$361,500
$340,000 - $387,000
Not available
Zestimate® history
Loading...
Owner options
Explore your selling options
What's special
Imagine living in a model home!! This home has been used as the model villa for Cardinal Pointe since it was built. Several upgrades included: crown molding, LVP on main level, quartz countertops, ceramic tile backsplash, larger covered back porch, cabinetry in the laundry room, upgraded recessed lighting throughout, ceiling fans, sconce lighting, coffee bar on the second level, full overlay cabinets. The garage is setup with a Mini Split so it is conditioned space!! Pictures are of the actual home! Ready for a quick move in. Comfort height commodes, wide doorways, sanitary trim, walk in shower, sodded yard, 30 year architectural roof shingles, low maintenance landscaping and maintenance free siding all part of this home! Home comes with GE Kitchen appliances from Spichers and a Trane HVAC system. **The GARAGE will be converted back into an open garage with a craftsman style garage door**
Zillow last checked: 8 hours ago
Listing updated: September 27, 2025 at 09:27am
Listed by:
Amy Cooper 304-274-2400,
Panhandle Real Estate Group, INC
Bought with:
Charlotte Sherman, WV0006163
Century 21 Modern Realty Results
Source: Bright MLS,MLS#: WVBE2043318
Facts & features
Interior
Bedrooms & bathrooms
- Bedrooms: 3
- Bathrooms: 3
- Full bathrooms: 3
- Main level bathrooms: 2
- Main level bedrooms: 2
Heating
- Heat Pump, Electric
Cooling
- Central Air, Heat Pump, Electric
Appliances
- Included: Microwave, Dishwasher, Disposal, Water Dispenser, Water Heater, Stainless Steel Appliance(s), Refrigerator, Oven/Range - Electric, Ice Maker, Energy Efficient Appliances, Electric Water Heater
- Laundry: Main Level
Features
- Bathroom - Walk-In Shower, Ceiling Fan(s), Crown Molding, Dining Area, Entry Level Bedroom, Kitchen Island, Primary Bath(s), Pantry, Recessed Lighting, Upgraded Countertops, Walk-In Closet(s)
- Flooring: Luxury Vinyl
- Doors: ENERGY STAR Qualified Doors, Insulated, Sliding Glass
- Windows: Low Emissivity Windows, Insulated Windows, Energy Efficient, Transom
- Has basement: No
- Has fireplace: No
Interior area
- Total structure area: 2,218
- Total interior livable area: 2,218 sqft
- Finished area above ground: 2,218
Property
Parking
- Total spaces: 2
- Parking features: Garage Faces Front, Garage Door Opener, Inside Entrance, Storage, Attached
- Attached garage spaces: 2
Accessibility
- Accessibility features: Entry Slope <1'
Features
- Levels: One
- Stories: 1
- Patio & porch: Porch, Roof
- Exterior features: Lighting
- Pool features: None
Lot
- Size: 7,130 sqft
- Features: Corner Lot
Details
- Additional structures: Above Grade
- Parcel number: 02 9S006800000000
- Zoning: R
- Special conditions: Standard
Construction
Type & style
- Home type: SingleFamily
- Architectural style: Villa
- Property subtype: Single Family Residence
- Attached to another structure: Yes
Materials
- Stick Built
- Foundation: Passive Radon Mitigation, Slab
- Roof: Architectural Shingle
Condition
- Excellent
- New construction: No
- Year built: 2021
Details
- Builder model: Scarlett 2
- Builder name: Panhandle Homes of Berkeley County
Utilities & green energy
- Electric: 200+ Amp Service
- Sewer: Public Sewer
- Water: Public
- Utilities for property: Underground Utilities
Community & neighborhood
Security
- Security features: Carbon Monoxide Detector(s), Smoke Detector(s)
Location
- Region: Hedgesville
- Subdivision: Cardinal Pointe
HOA & financial
HOA
- Has HOA: Yes
- HOA fee: $300 annually
- Services included: Common Area Maintenance, Snow Removal
Other
Other facts
- Listing agreement: Exclusive Agency
- Listing terms: Cash,Conventional,FHA,VA Loan,USDA Loan
- Ownership: Fee Simple
Price history
| Date | Event | Price |
|---|---|---|
| 9/26/2025 | Sold | $359,900$162/sqft |
Source: | ||
| 8/19/2025 | Pending sale | $359,900$162/sqft |
Source: | ||
| 8/14/2025 | Listed for sale | $359,900$162/sqft |
Source: | ||
Public tax history
| Year | Property taxes | Tax assessment |
|---|---|---|
| 2024 | $2,405 -2% | $195,960 +0.9% |
| 2023 | $2,455 | $194,220 |
Find assessor info on the county website
Neighborhood: 25427
Nearby schools
GreatSchools rating
- 6/10Potomack Intermediate SchoolGrades: 3-5Distance: 1.4 mi
- 5/10Spring Mills Middle SchoolGrades: 6-8Distance: 1.5 mi
- 7/10Spring Mills High SchoolGrades: 9-12Distance: 1.8 mi
Schools provided by the listing agent
- Middle: Spring Mills
- High: Spring Mills
- District: Berkeley County Schools
Source: Bright MLS. This data may not be complete. We recommend contacting the local school district to confirm school assignments for this home.

Get pre-qualified for a loan
At Zillow Home Loans, we can pre-qualify you in as little as 5 minutes with no impact to your credit score.An equal housing lender. NMLS #10287.
Sell for more on Zillow
Get a free Zillow Showcase℠ listing and you could sell for .
$361,500
2% more+ $7,230
With Zillow Showcase(estimated)
$368,730


