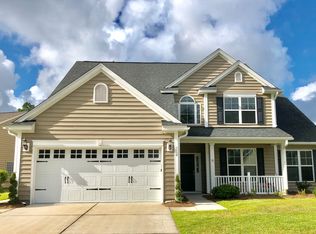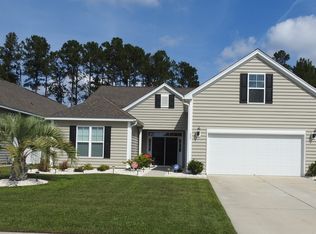Incredible price for this custom house! If you want an open floor plan, this is IT! This house will check off all the boxes! Great pond view and fenced yard. Hardwood floors throughout except bathrooms and FROG. Upgraded finishes thru-out. Gorgeous granite countertops and SS appliances, including a double oven. Huge sunroom open to the den. Dual masters with large walk-in closets. 14' ceilings. Large office on the main floor that could easily be a 5th bedroom. Large carpeted FROG is 4th bedroom. Upgraded lighting and ceiling fans. Expanded third driveway pad. Meticulously maintained and built with every upgrade available! They don't build this floor plan anymore, so don't miss out! This will blow you away.
This property is off market, which means it's not currently listed for sale or rent on Zillow. This may be different from what's available on other websites or public sources.

