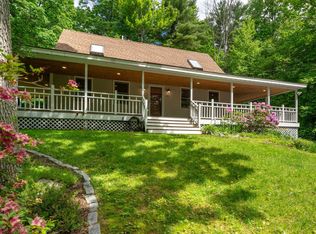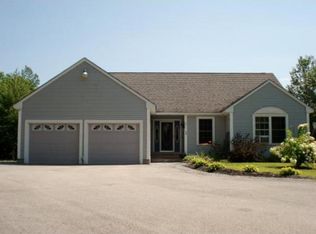Closed
Listed by:
Amanda Blevens,
Bean Group / Peterborough Cell:603-344-1276
Bought with: Bean Group / Bedford
$465,000
356 Davison Road, Henniker, NH 03242
3beds
2,580sqft
Single Family Residence
Built in 1988
2.06 Acres Lot
$535,000 Zestimate®
$180/sqft
$2,968 Estimated rent
Home value
$535,000
$508,000 - $562,000
$2,968/mo
Zestimate® history
Loading...
Owner options
Explore your selling options
What's special
After 34 years with the original owners, the opportunity to call 356 Davison Road in Henniker “HOME” is now yours! Tucked back from the road on a private, 2+ acre lot with plentiful perennials sits this move-in-ready, responsibly maintained, three bedroom, two bath cape w/ many nice updates/upgrades. Enter via the drive under 2-car garage into a spacious, tiled, lower-level mudroom that offers plenty of storage, or through the formal front entry into the main level. The first floor features an ample kitchen with granite counters, stainless appliances & built-in workspace/office niche and flows nicely into the dining room, making it ideal for entertaining. The main level also boasts a large family/great room w/ cathedral ceiling & fireplace that enjoys direct access to the spacious back deck, a sunroom that opens to the patio & large back yard, a cozy living room w/ Vermont Castings woodstove & charming hearth, as well as a full bath. Upstairs are the primary bedroom w/ walk-in closet, 2 additional bedrooms and a ¾ bath with a gorgeous, custom, tiled shower. Additional finished basement space provides lots of storage & room for an office, rec/play/game room, gym or extra family room as well as laundry and utility/workshop space. Located in a country setting, yet close to shopping, restaurants & town services. Only a few minutes from Route 202/9; great location for commuters! Showings begin Fri 7/14 at 3pm by appointment and there is an Open House on Sat 7/15 from 10am-12pm.
Zillow last checked: 8 hours ago
Listing updated: August 18, 2023 at 10:37am
Listed by:
Amanda Blevens,
Bean Group / Peterborough Cell:603-344-1276
Bought with:
Denise Febonio
Bean Group / Bedford
Source: PrimeMLS,MLS#: 4961059
Facts & features
Interior
Bedrooms & bathrooms
- Bedrooms: 3
- Bathrooms: 2
- Full bathrooms: 1
- 3/4 bathrooms: 1
Heating
- Oil, Wood, Baseboard, Hot Water, Wood Stove
Cooling
- None
Appliances
- Included: Dishwasher, Dryer, Microwave, Gas Range, Refrigerator, Washer, Water Heater off Boiler, Oil Water Heater
- Laundry: Laundry Hook-ups, In Basement
Features
- Cathedral Ceiling(s), Ceiling Fan(s), Dining Area, Hearth, Natural Woodwork, Vaulted Ceiling(s), Walk-In Closet(s)
- Flooring: Carpet, Combination, Hardwood
- Basement: Finished,Full,Storage Space,Walkout,Walk-Out Access
- Number of fireplaces: 1
- Fireplace features: 1 Fireplace, Wood Stove Hook-up
Interior area
- Total structure area: 2,772
- Total interior livable area: 2,580 sqft
- Finished area above ground: 1,956
- Finished area below ground: 624
Property
Parking
- Total spaces: 2
- Parking features: Paved, Auto Open, Direct Entry, Driveway, Underground
- Garage spaces: 2
- Has uncovered spaces: Yes
Accessibility
- Accessibility features: 1st Floor Full Bathroom, Hard Surface Flooring, Paved Parking
Features
- Levels: 1.75
- Stories: 1
- Exterior features: Deck, Playground
- Frontage length: Road frontage: 203
Lot
- Size: 2.06 Acres
- Features: Country Setting, Landscaped, Wooded, Near Shopping, Near Skiing, Rural
Details
- Parcel number: HENNM2L955
- Zoning description: RN
Construction
Type & style
- Home type: SingleFamily
- Architectural style: Cape
- Property subtype: Single Family Residence
Materials
- Wood Frame, Clapboard Exterior, Wood Exterior
- Foundation: Poured Concrete
- Roof: Shingle
Condition
- New construction: No
- Year built: 1988
Utilities & green energy
- Electric: Circuit Breakers
- Sewer: 1000 Gallon, Concrete, Leach Field, Private Sewer, Septic Tank
- Utilities for property: Cable
Community & neighborhood
Security
- Security features: Carbon Monoxide Detector(s), Hardwired Smoke Detector
Location
- Region: Henniker
Other
Other facts
- Road surface type: Paved
Price history
| Date | Event | Price |
|---|---|---|
| 8/18/2023 | Sold | $465,000+5.9%$180/sqft |
Source: | ||
| 7/12/2023 | Listed for sale | $439,000$170/sqft |
Source: | ||
Public tax history
| Year | Property taxes | Tax assessment |
|---|---|---|
| 2024 | $9,052 | $278,000 |
| 2023 | $9,052 | $278,000 |
| 2022 | $9,052 +4.2% | $278,000 |
Find assessor info on the county website
Neighborhood: 03242
Nearby schools
GreatSchools rating
- 2/10Henniker Community SchoolGrades: PK-8Distance: 0.8 mi
- 5/10John Stark Regional High SchoolGrades: 9-12Distance: 5.6 mi
Schools provided by the listing agent
- Elementary: Henniker Community School
- Middle: Henniker Community School
- High: John Stark Regional High Sch
- District: Henniker Sch District SAU #24
Source: PrimeMLS. This data may not be complete. We recommend contacting the local school district to confirm school assignments for this home.
Get pre-qualified for a loan
At Zillow Home Loans, we can pre-qualify you in as little as 5 minutes with no impact to your credit score.An equal housing lender. NMLS #10287.

