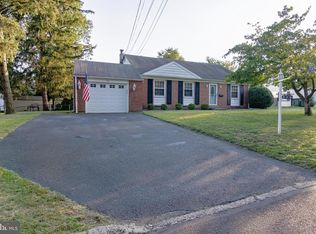Welcome to this bright and meticulously maintained home in desirable Latimer Farms featuring an abundance of living space and a large, fully equipped In-Law Suite! A covered partial porch front leads into an open and bright living room, dining room, and eat-in kitchen. The lower level features a large yet cozy family room with gas fireplace, half bath, laundry room with ample storage space, and a bonus office/playroom with custom built-in shelving and loft! Bonus room leads outside to garage as well as attached storage room. Lower level also features beautiful sun room with extra large wrap around windows, skylights, and glass sliding door leading out to the nicely sized backyard. 2nd level has 3 bedrooms, 2 full baths, and an abundance of organized closet space. Lovely master bath has been enlarged and renovated and features 2 full vanities and custom built in tiled shower bench. Upper level in-law suite is fully equipped with a bedroom, full bath, separate dining and living rooms, and complete kitchen- Wow! This wonderful home is located in a very pleasant and convenient location-- walkable to shopping, restaurants, local library, neighborhood swim club, and a short drive to parks, an abundance of additional shopping and restaurants, regional rail, and major highways. Come visit today and make this house your home!
This property is off market, which means it's not currently listed for sale or rent on Zillow. This may be different from what's available on other websites or public sources.

