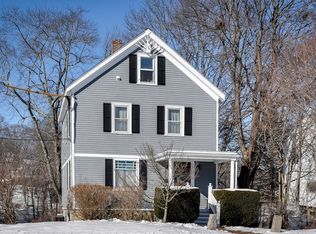Wonderful opportunity for nature lovers to own a waterfront home on tranquil Gleason Pond for relaxing in your own sanctuary while watching swans, great blue herons and other waterfowl and woodland creatures*Inviting Farmer's Porch welcomes you into this pristine, sunsplashed home boasting natural woodwork and gleaming hardwood floors throughout with french doors opening for a delightful, open, flexible floor plan*Bright and cheerful Kitchen accesses an enclosed porch with lovely scenic views*Thoughtful 3 story addition '62 brings a first floor bedroom possibility with waterview and full bath*Upstairs the Master Bedroom boasts beautiful views of the pond and adjoining sitting room, office or nursery*2 additional bedrooms plus 3rd floor walk up attic*Roof 2014*Replacement Windows*You will love this walk to everything location including to Learned Pond Beach, several parks,the library, commuter rail and Metrowest Medical Center*Easy access to Mass Pike and Route 9 for commuters too*WOW!
This property is off market, which means it's not currently listed for sale or rent on Zillow. This may be different from what's available on other websites or public sources.
