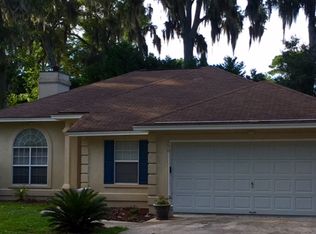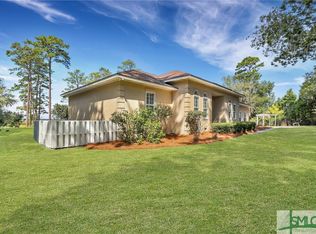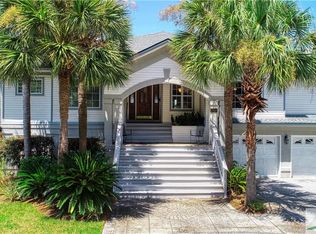Sold for $430,000
$430,000
356 Coffee Bluff Villa Road, Savannah, GA 31419
5beds
2,184sqft
Single Family Residence
Built in 1995
0.29 Acres Lot
$452,000 Zestimate®
$197/sqft
$2,834 Estimated rent
Home value
$452,000
$429,000 - $479,000
$2,834/mo
Zestimate® history
Loading...
Owner options
Explore your selling options
What's special
Tropical oasis tucked away on a sleepy Coffee Bluff cul-de-dac with POOL and fenced in back yard! 5 bedroom, 2 bathroom stucco home is located less than one mile from the Coffee Bluff Marina and playground. 5th bedroom is converted garage and is really a very large bonus room! This home features tons of natural light, 20 ft vaulted ceiling in living room with built in book shelves, formal dining room, and a sunroom overlooking the HEATED POOL. The renovated kitchen features teak butcher block countertops, lots of natural light, new travertine flooring, wine fridge, and breakfast area overlooking pool. The master suite features a walk in closet, an ensuite bathroom with bidet, private pool access. Additional features include fireplace, three patios, full size bocce ball court. NEW CARPET AND PAINT. Roof is only five years old! HVAC is only 3 years old! Back yard features pergola, grilling station, eating area and storage shed. Round about driveway. 3d tour available. NO HOA.
Zillow last checked: 8 hours ago
Listing updated: May 21, 2024 at 09:18am
Listed by:
Nicholas Oliver 912-655-3986,
Keller Williams Coastal Area P
Bought with:
Rachael Gosetti, 403118
Keller Williams Coastal Area P
Source: Hive MLS,MLS#: SA307214
Facts & features
Interior
Bedrooms & bathrooms
- Bedrooms: 5
- Bathrooms: 2
- Full bathrooms: 2
Heating
- Central, Electric
Cooling
- Central Air, Electric
Appliances
- Included: Dishwasher, Electric Water Heater, Oven, Range
- Laundry: Washer Hookup, Dryer Hookup, In Hall
Features
- Bidet, Breakfast Area, Main Level Primary, Primary Suite, Pull Down Attic Stairs
- Attic: Pull Down Stairs
- Number of fireplaces: 2
- Fireplace features: Factory Built, Gas, Great Room, Other, Wood Burning Stove
Interior area
- Total interior livable area: 2,184 sqft
Property
Parking
- Parking features: Off Street
Features
- Patio & porch: Patio
- Exterior features: Outdoor Grill, Play Structure
- Pool features: In Ground
- Fencing: Wood,Privacy,Yard Fenced
- Has view: Yes
- View description: Marsh, Trees/Woods
- Has water view: Yes
- Water view: Marsh
Lot
- Size: 0.29 Acres
- Features: Back Yard, Cul-De-Sac, Private, Sprinkler System, Wooded
Details
- Additional structures: Shed(s)
- Parcel number: 2077302009
- Special conditions: Standard
Construction
Type & style
- Home type: SingleFamily
- Architectural style: Contemporary,Traditional
- Property subtype: Single Family Residence
Materials
- Frame, Stucco
- Foundation: Slab
- Roof: Composition
Condition
- Year built: 1995
Utilities & green energy
- Sewer: Public Sewer
- Water: Public
- Utilities for property: Cable Available, Underground Utilities
Community & neighborhood
Location
- Region: Savannah
- Subdivision: Oak Pointe
HOA & financial
HOA
- Has HOA: No
Other
Other facts
- Listing agreement: Exclusive Right To Sell
- Listing terms: Cash,Conventional,FHA,VA Loan
- Ownership type: Homeowner/Owner
- Road surface type: Asphalt
Price history
| Date | Event | Price |
|---|---|---|
| 5/21/2024 | Sold | $430,000-4.4%$197/sqft |
Source: | ||
| 4/22/2024 | Pending sale | $450,000$206/sqft |
Source: | ||
| 3/22/2024 | Listed for sale | $450,000+160.3%$206/sqft |
Source: | ||
| 5/19/2011 | Listing removed | $172,900+1.7%$79/sqft |
Source: Keller Williams Realty #69229 Report a problem | ||
| 4/27/2010 | Sold | $170,000-1.7%$78/sqft |
Source: | ||
Public tax history
| Year | Property taxes | Tax assessment |
|---|---|---|
| 2025 | $3,966 +20.4% | $137,760 +10.3% |
| 2024 | $3,295 -5.5% | $124,880 +4.6% |
| 2023 | $3,487 +25.1% | $119,400 +25.1% |
Find assessor info on the county website
Neighborhood: Coffee Bluff
Nearby schools
GreatSchools rating
- 4/10Windsor Forest Elementary SchoolGrades: PK-5Distance: 2 mi
- 3/10Southwest Middle SchoolGrades: 6-8Distance: 7.1 mi
- 3/10Windsor Forest High SchoolGrades: PK,9-12Distance: 2.1 mi
Schools provided by the listing agent
- Elementary: White Bluff
- High: Windsor
Source: Hive MLS. This data may not be complete. We recommend contacting the local school district to confirm school assignments for this home.
Get pre-qualified for a loan
At Zillow Home Loans, we can pre-qualify you in as little as 5 minutes with no impact to your credit score.An equal housing lender. NMLS #10287.
Sell with ease on Zillow
Get a Zillow Showcase℠ listing at no additional cost and you could sell for —faster.
$452,000
2% more+$9,040
With Zillow Showcase(estimated)$461,040


